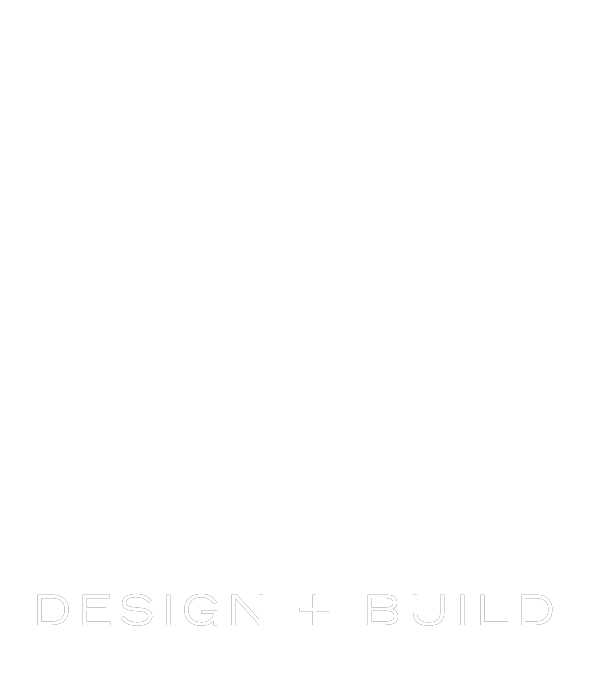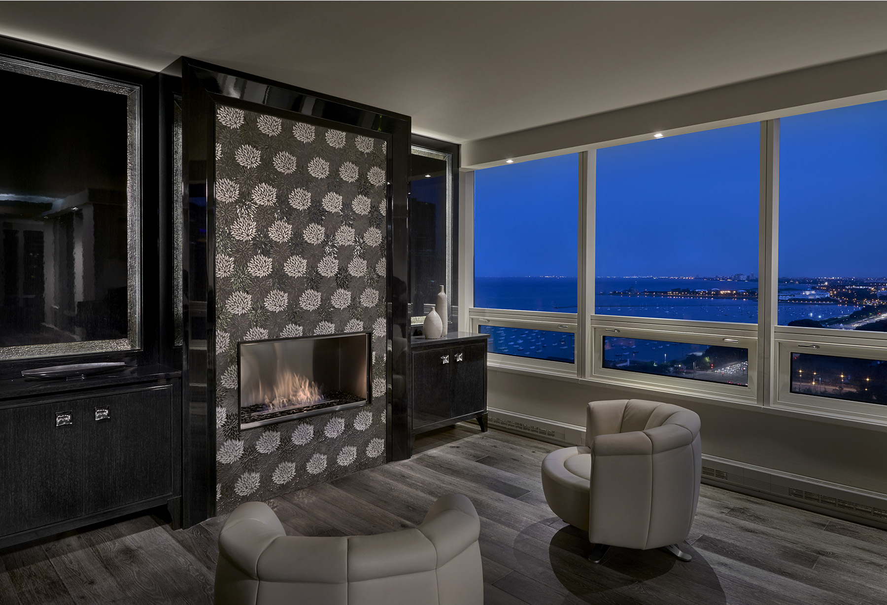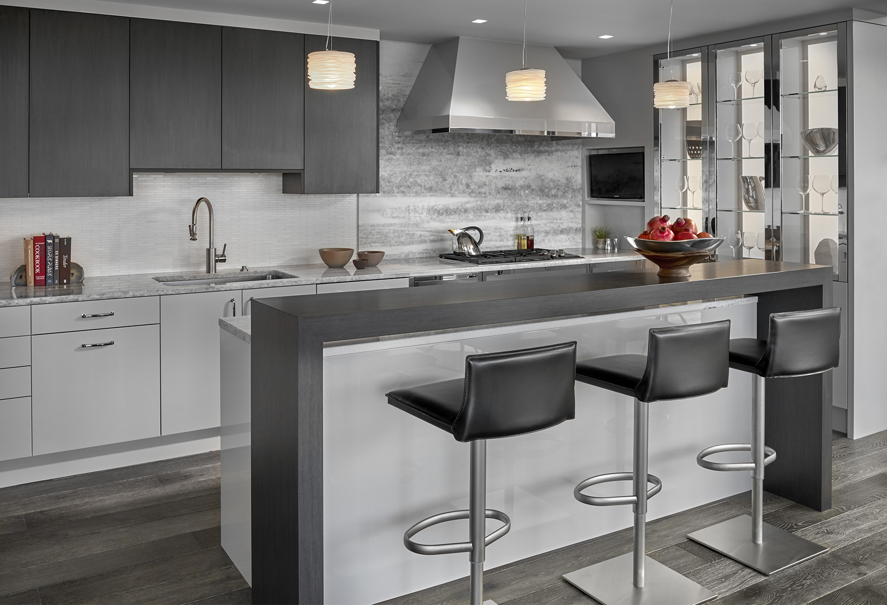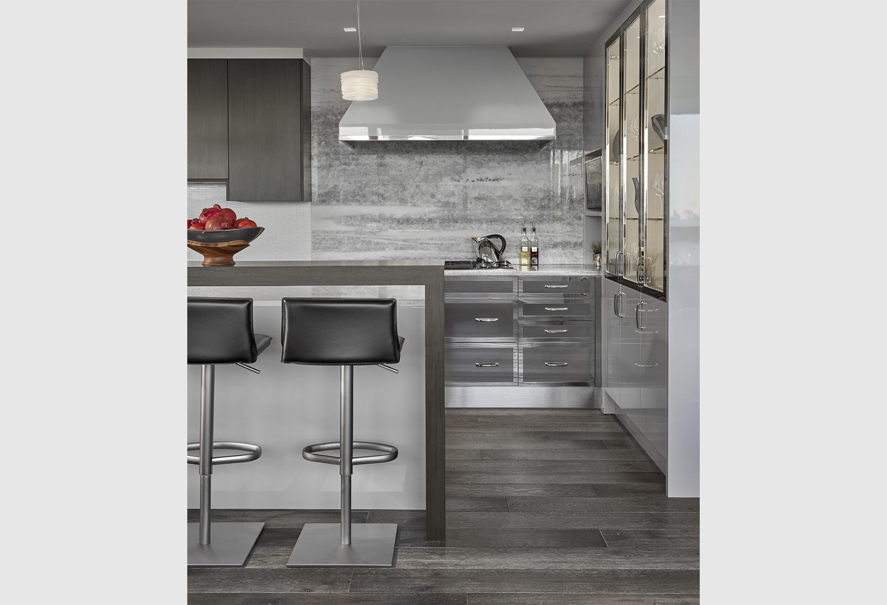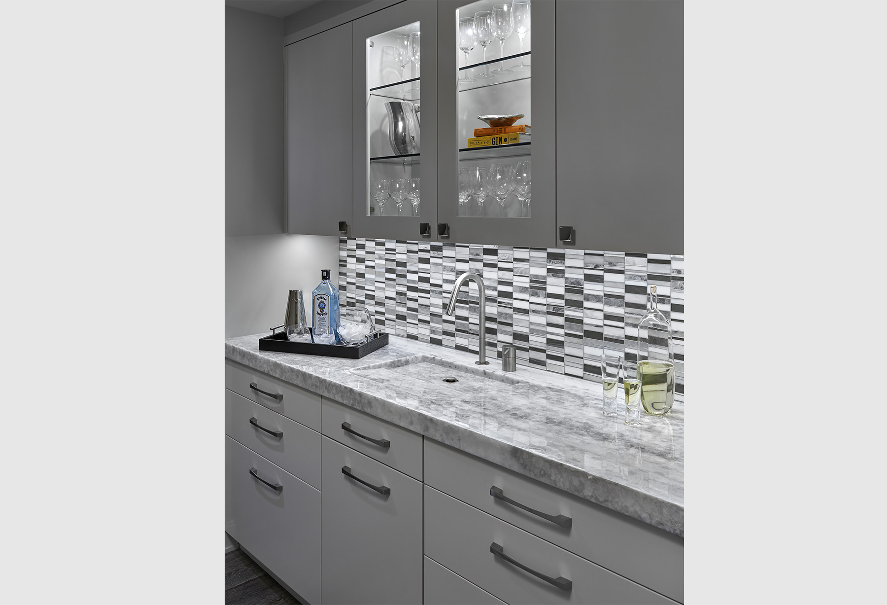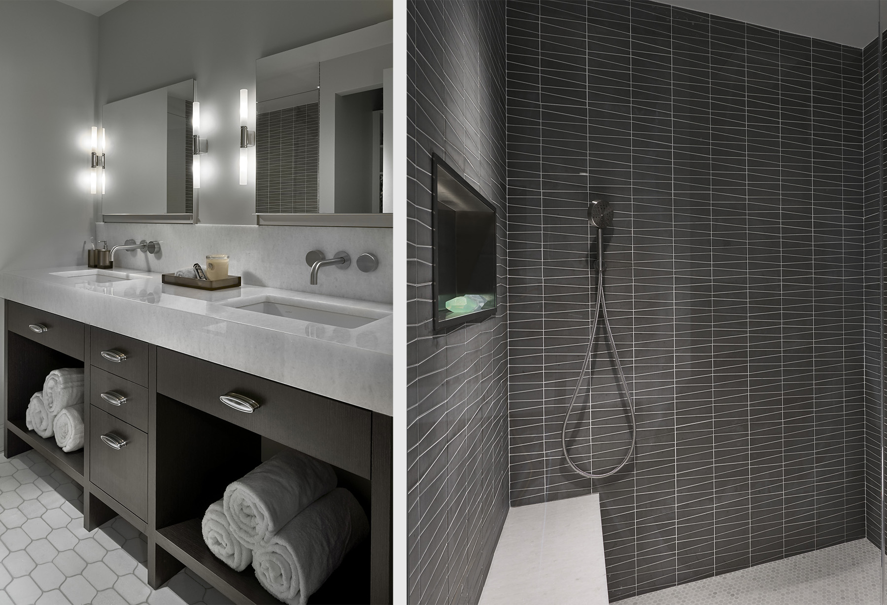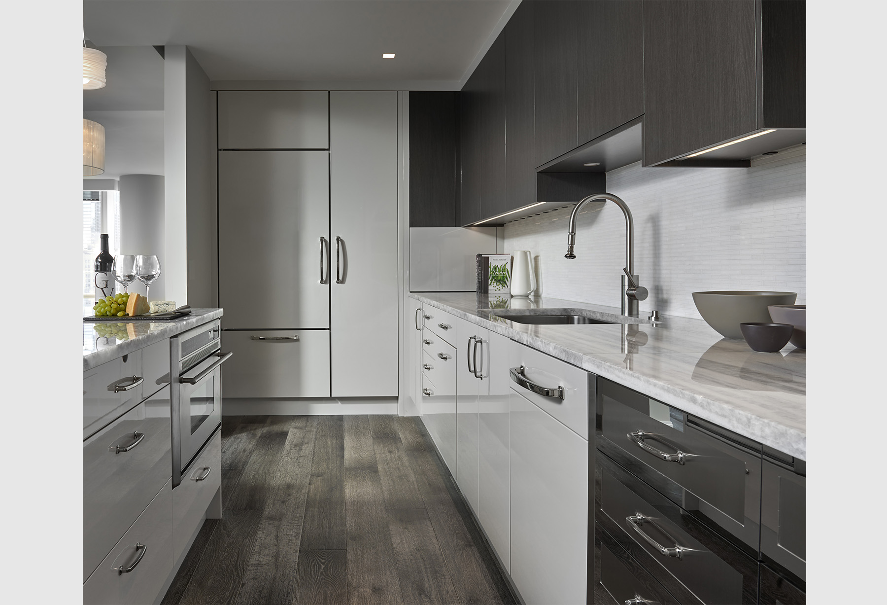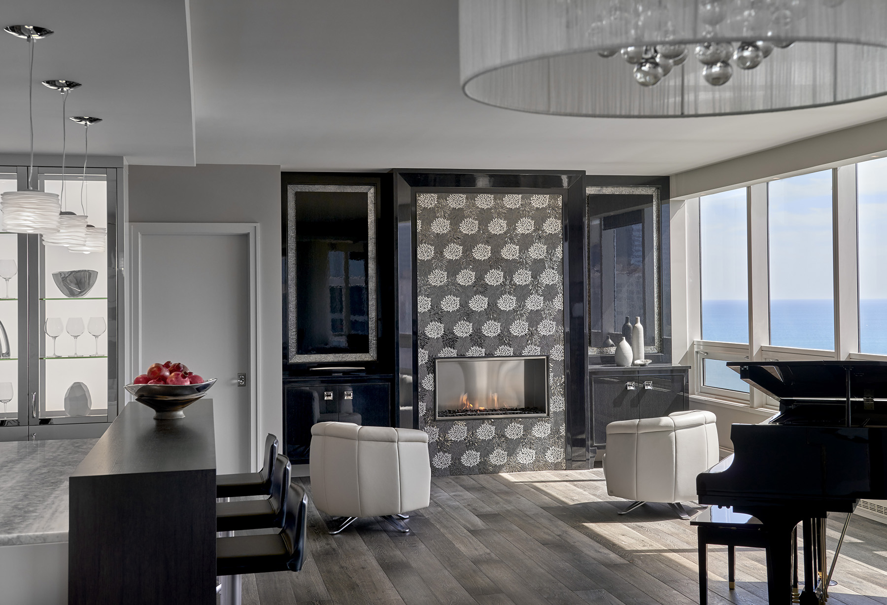This renovation opportunity was brought to us by one of our primary partners and collaborators, nuHaus. Our team identified a need to create more visual layers and dimension to complement the high-rise condo’s magnificent views of the city and lakefront. We added a sophisticated palette of finishes that still maintain a clean and modern aesthetic.
We used elegant mirrors to expand the space and reflect the intimate view of the park below.
Several complex millwork, stone, tile and metal finishes flow seamlessly into each area of the home, united by custom-finished 7-inch gray oak Board House wood floors. The fireplace—framed with distinctive specialty mosaic tile and high-gloss lacquer cabinetry that adds elements of both style and function—became a focal wall in the living space. We used elegant twin mirrors to expand this space and reflect the intimate view of the park below. Expertly placed integrated lighting was critical to complement all of the new details in this reimagined home. The integration of home automation and re-engineering of mechanical systems played a significant role in keeping the architecture clean with an emphasis on the rich finishes.

