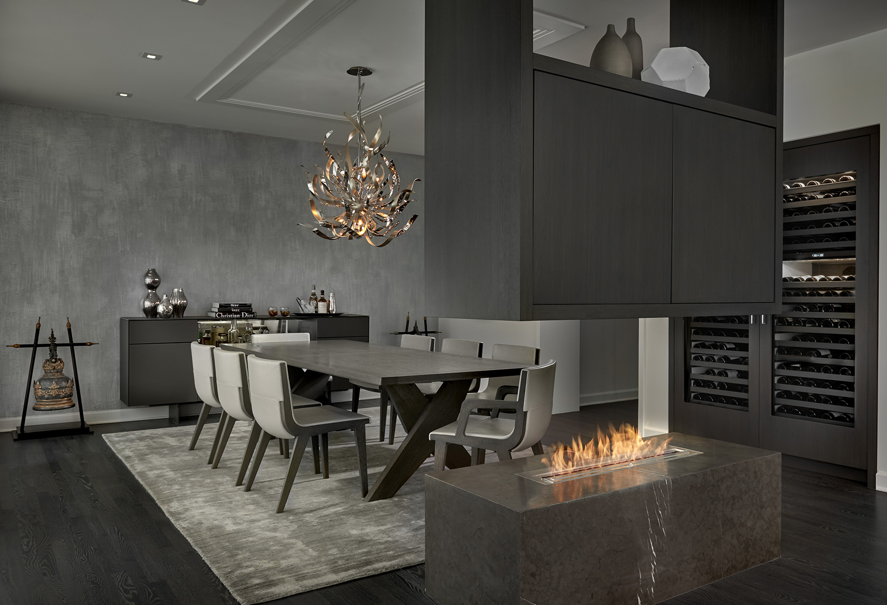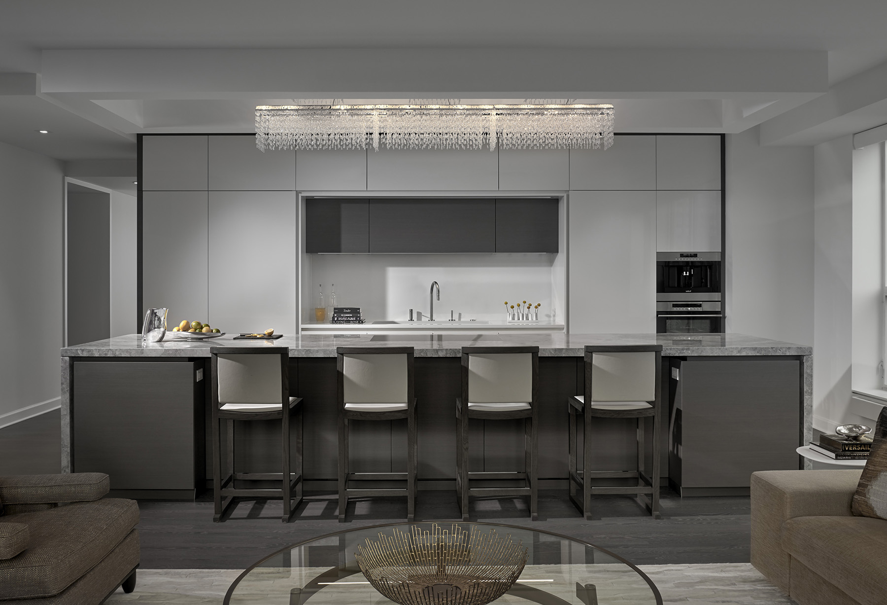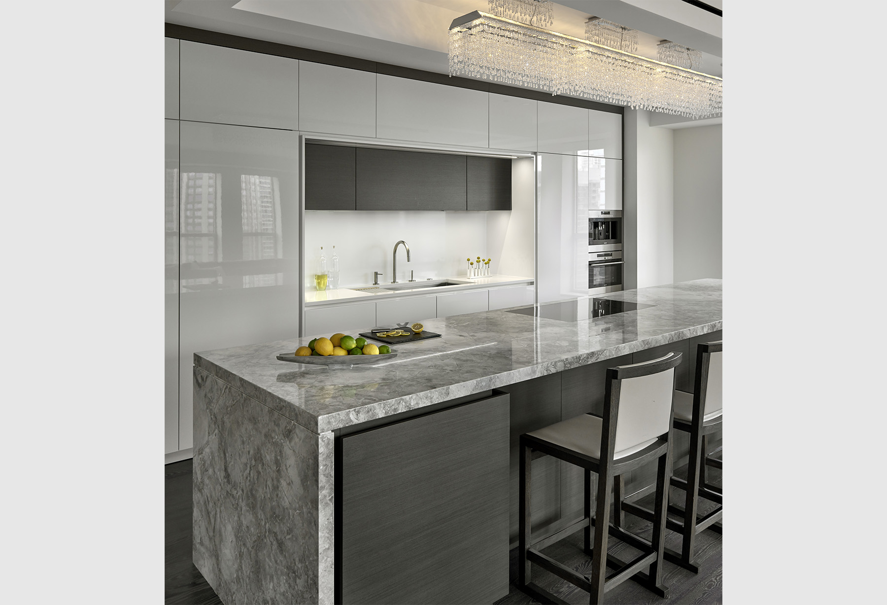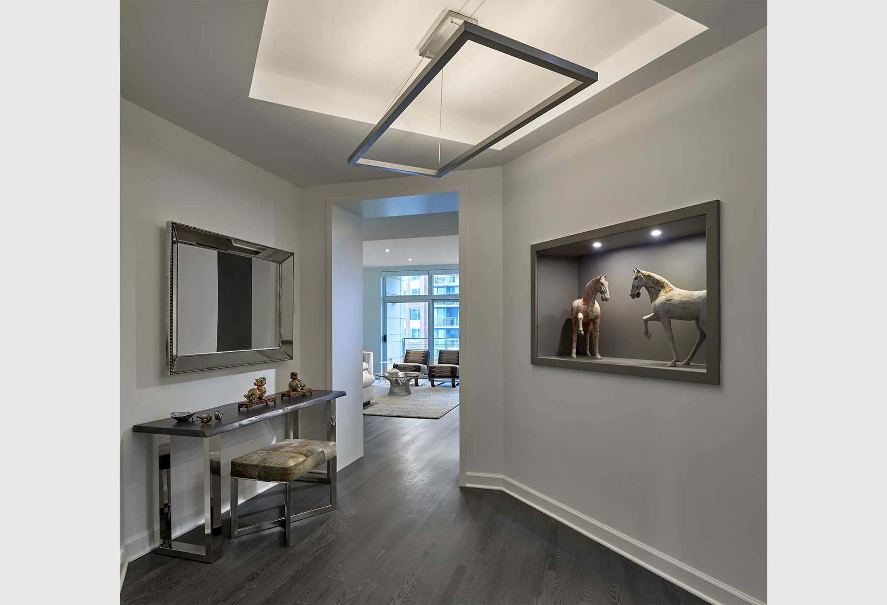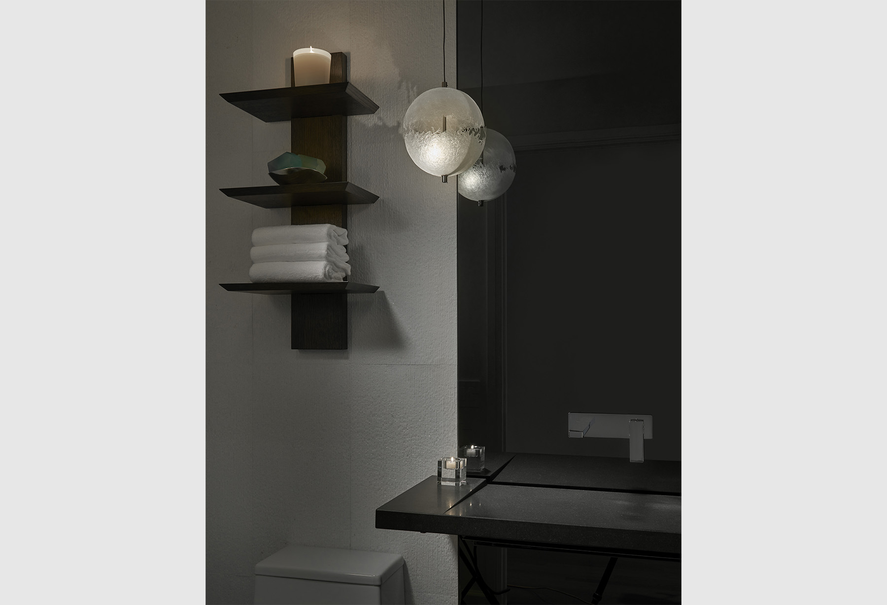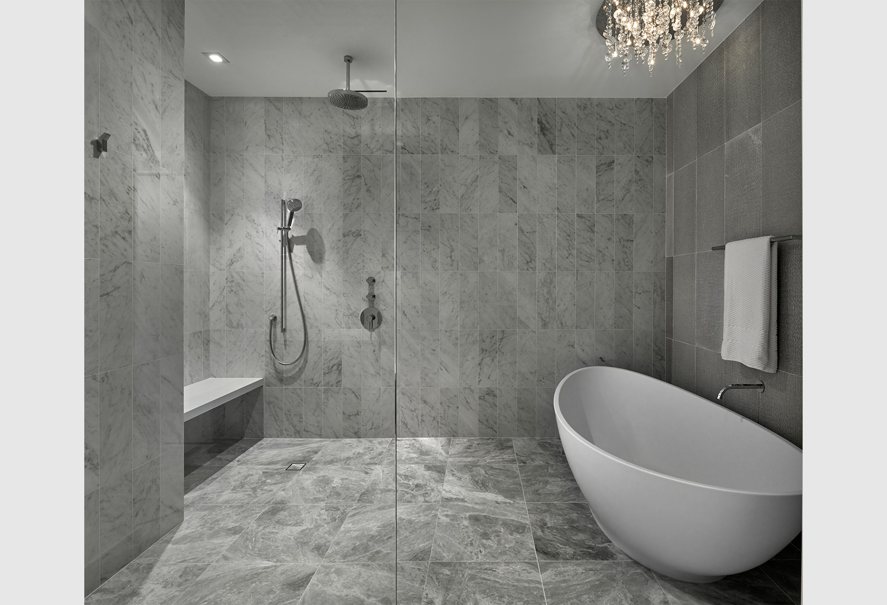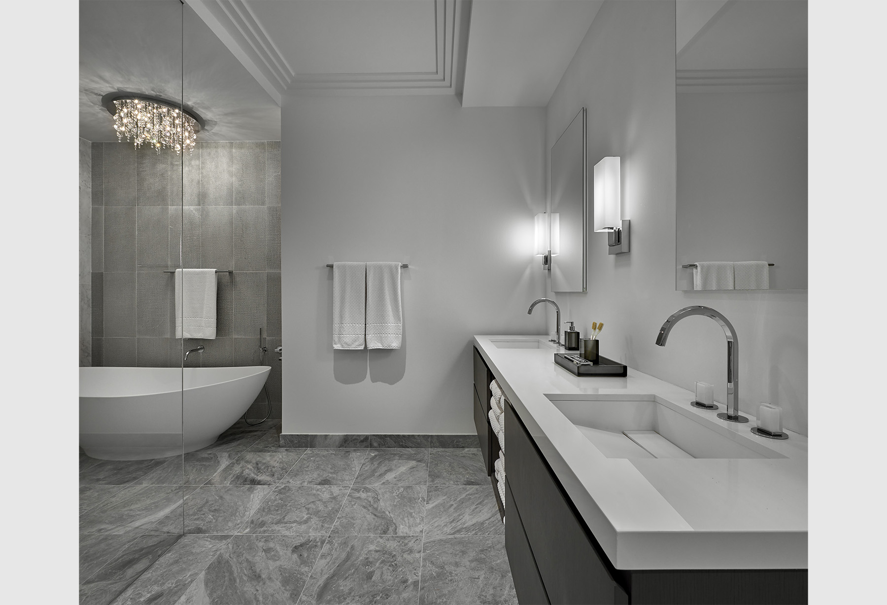After previously leading two successful renovation projects for these clients, they tapped CI Design + Build for the full-scope design and construction of their new home. Through our ongoing relationship, we developed an unspoken understanding of their needs and style, saving them valuable time and freeing them from stress throughout the design-build process.
Walls were removed to create the open-concept layout and sleek, uncluttered kitchen.
We wanted to achieve a feeling of sophisticated elegance in this home, with clean lines and modern finishes throughout. Walls were removed to create the open-concept layout, which seamlessly integrates a sleek, uncluttered kitchen where even the usual obtrusive exhaust fan vanishes into the thoughtfully planned architecture. The clients have a passion for entertaining and especially for wine, so the dining space has standout elements such as built-in twin Sub-Zero wine storage units. An exposed stone fireplace and floating custom millwork TV cabinet create subtle separation from the living space. Chic minimalism defines the master bathroom, which has a freestanding sculptural tub and shower on a continuous flooring plane divided only by a single floating glass panel.
Something tells us the owner will be calling this place home for a while, but if the time ever comes we’re ready to partner again.


