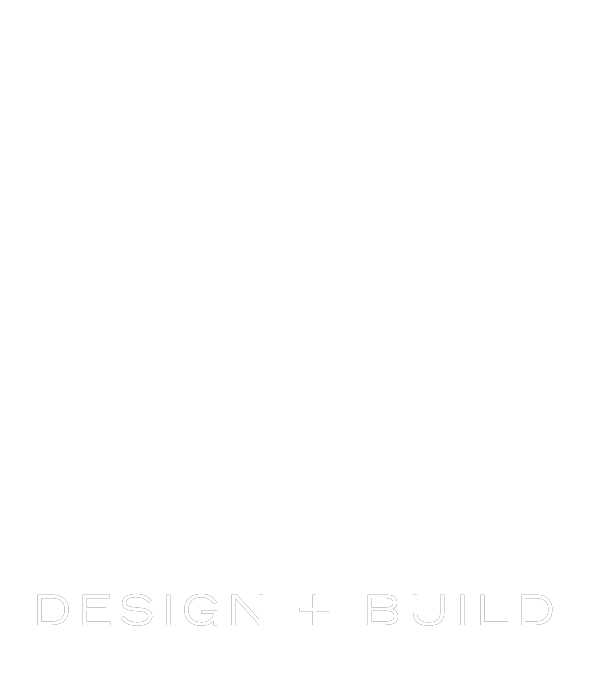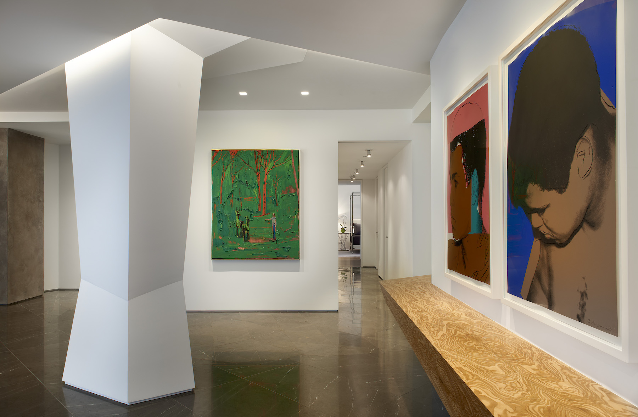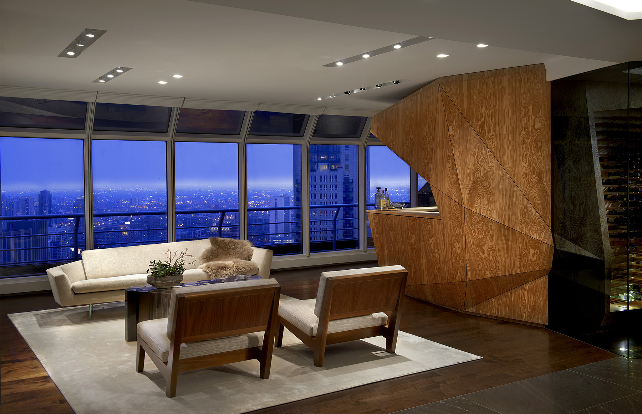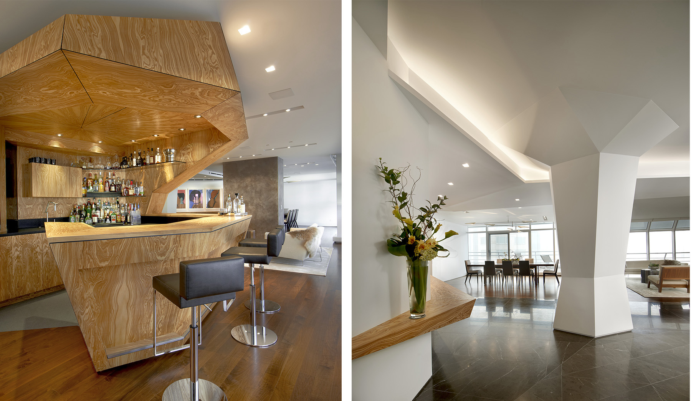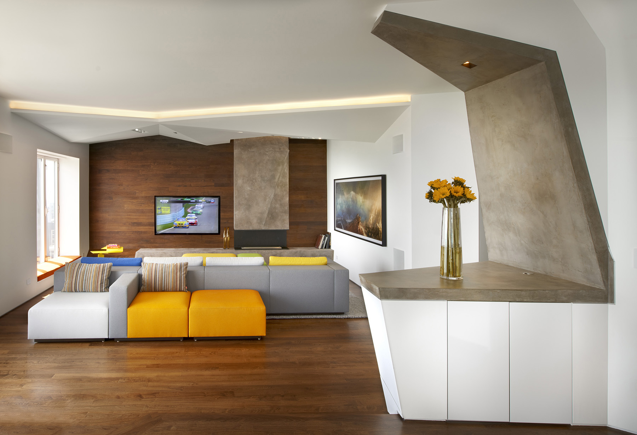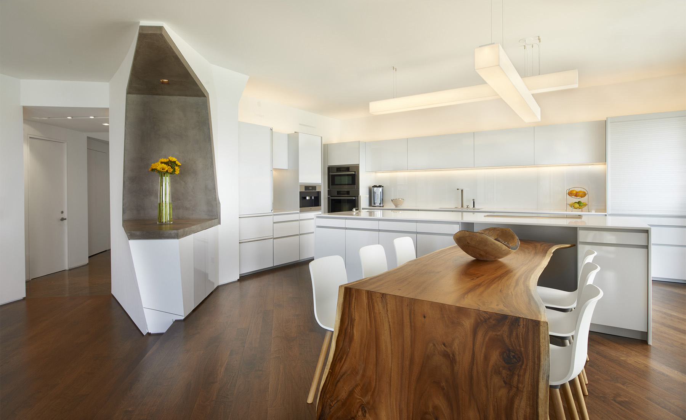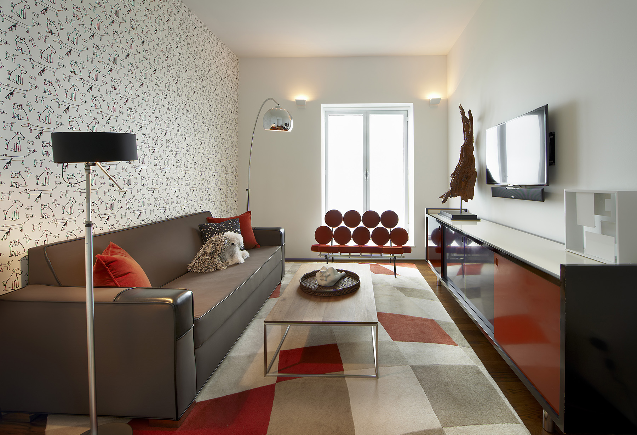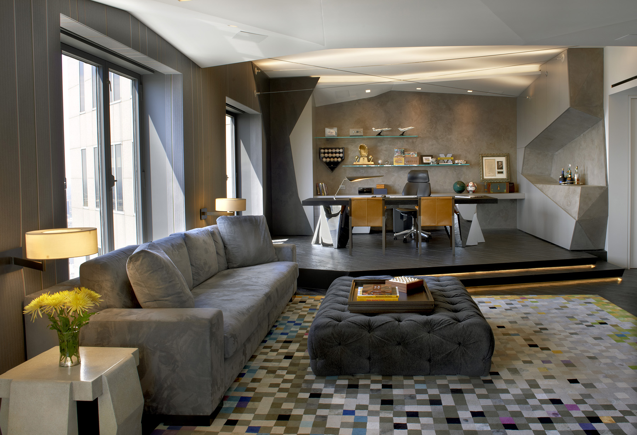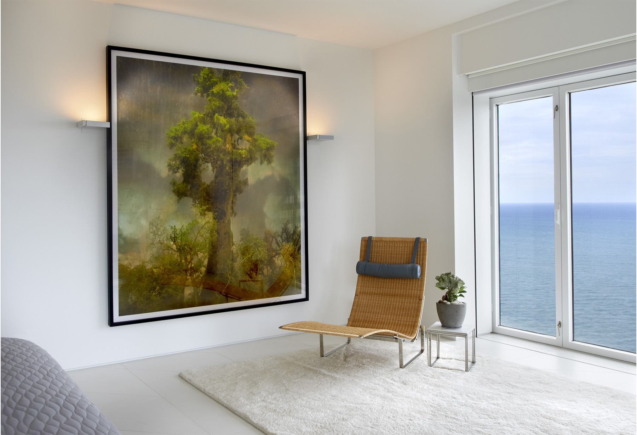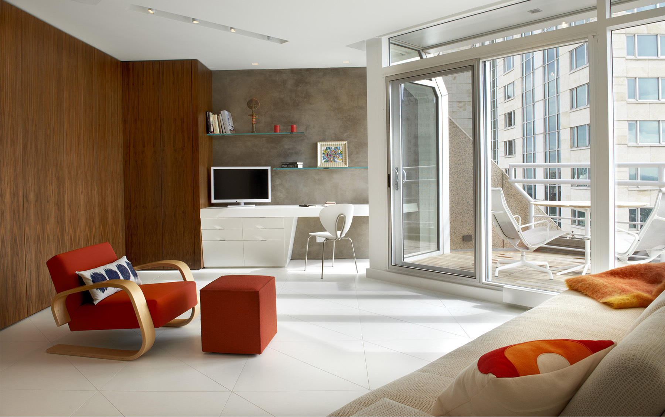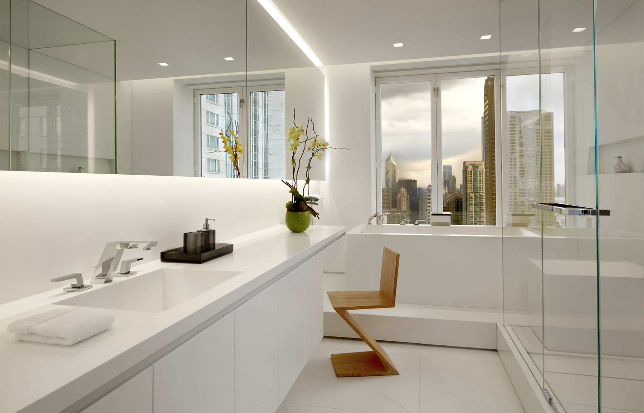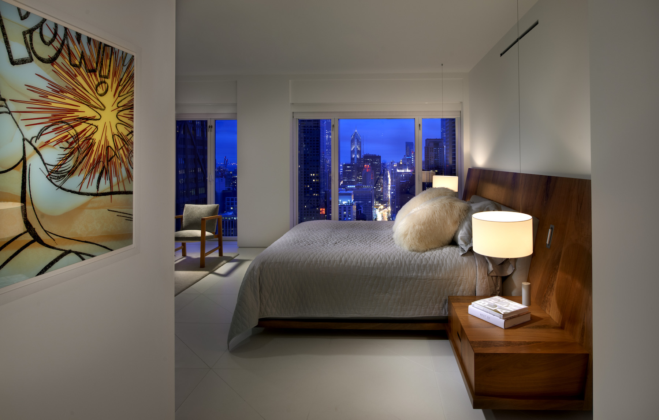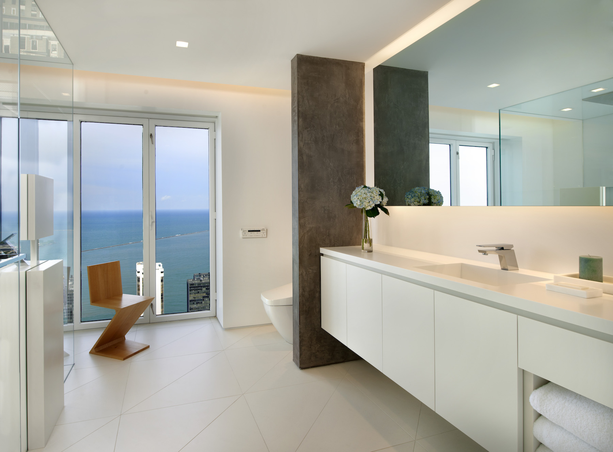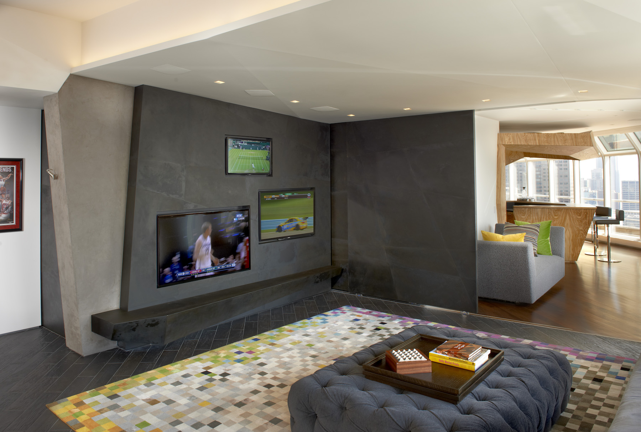This ambitious project in a Gold Coast high-rise involved the seamless combination of the client’s existing home with the newly purchased unit next door, as well as part of the building common area, into a spectacular 6,600-square-foot penthouse. With designer Michael Richman Interiors, CI was part of the project team from the outset and completed pre-construction planning, design-build contracting, engineering and construction services on the opulent abode.
Intricate details abound, with jewel-like faceted surfaces repeating in multiple rooms.
We engineered creative solutions, including incorporating part of the hallway from the building, to enable unobstructed views throughout the space. Floors in the greatly expanded open kitchen, as well as the office and master bath, were elevated to give the illusion of floor-to-ceiling windows. We installed all new HVAC systems, mechanicals, security, heated floors and smart technology to make this a truly cutting-edge home. Intricate details abound, with jewel-like faceted surfaces repeating in multiple rooms. A boldly architectural bar area, methodically constructed of olive ash veneer panels, serves as the focal point of the main living area. Open, airy spaces allow gallery-like space for artwork. The master bathroom—a favorite of the owner’s spaces—rivals the most luxurious spas. This home was featured on the cover of Modern Luxury Interiors magazine.

