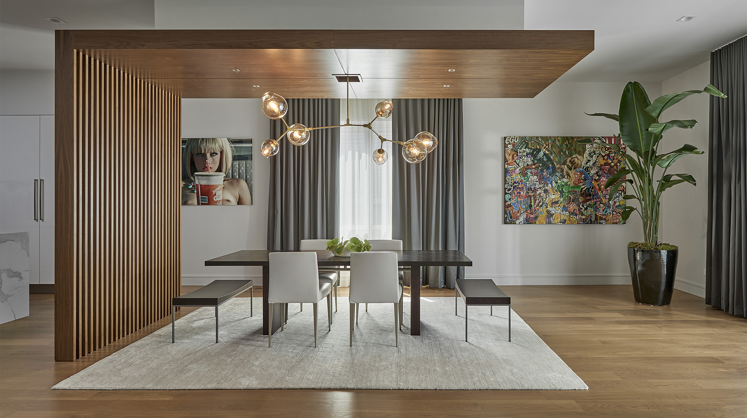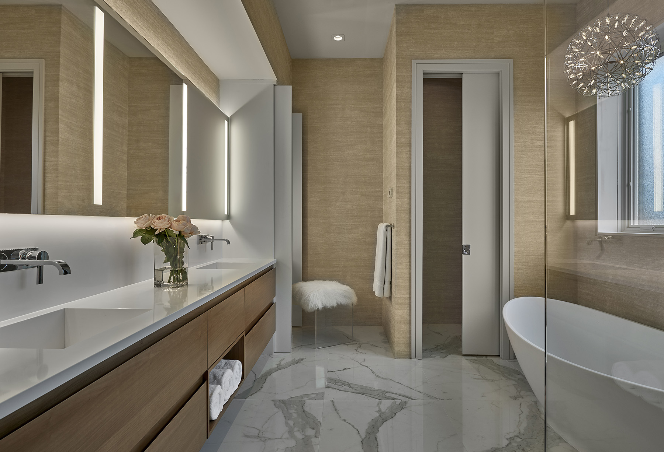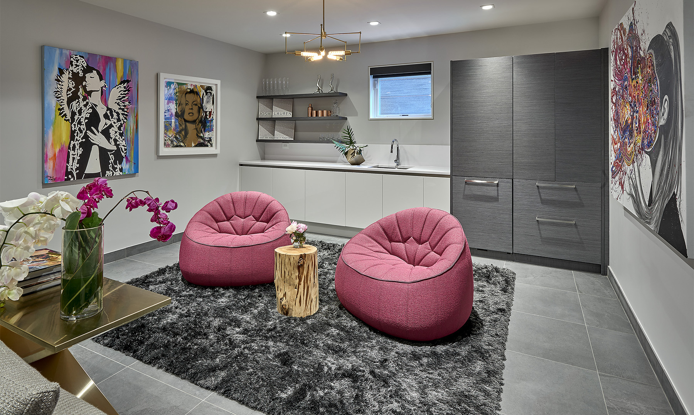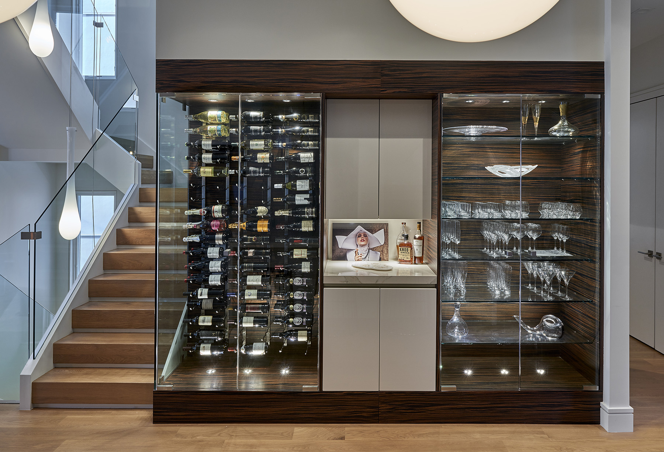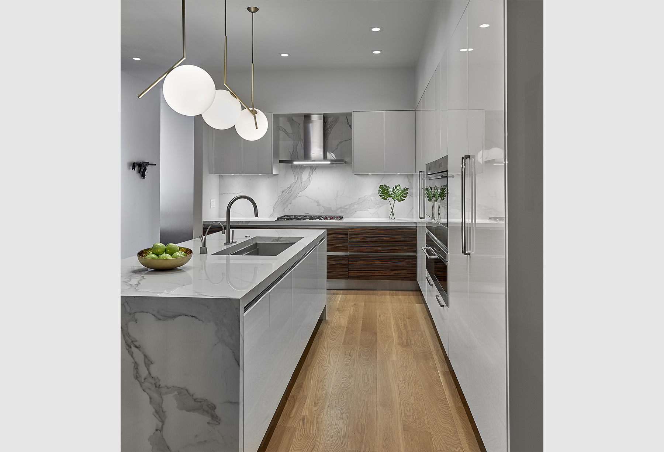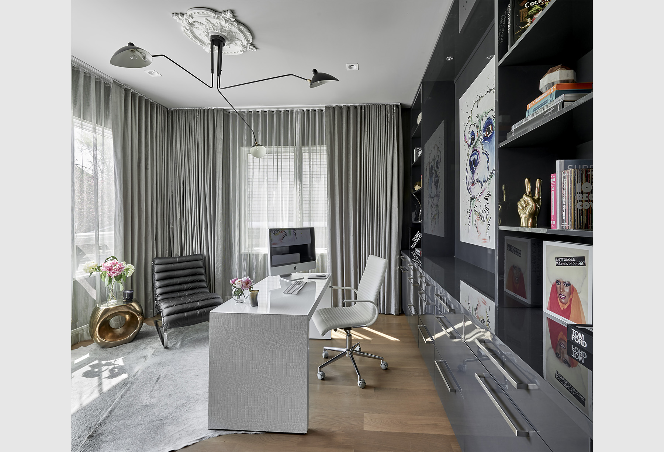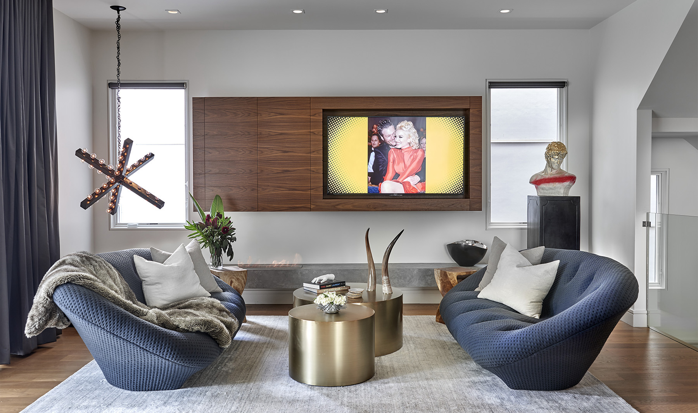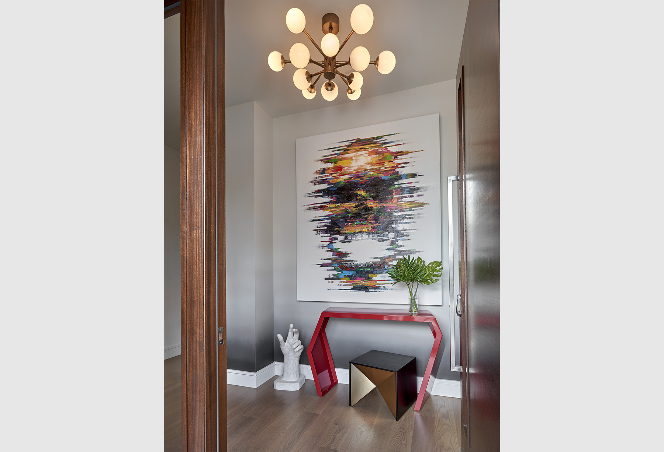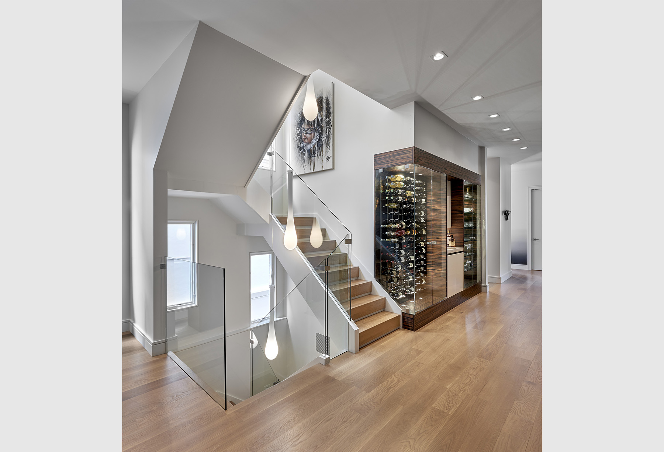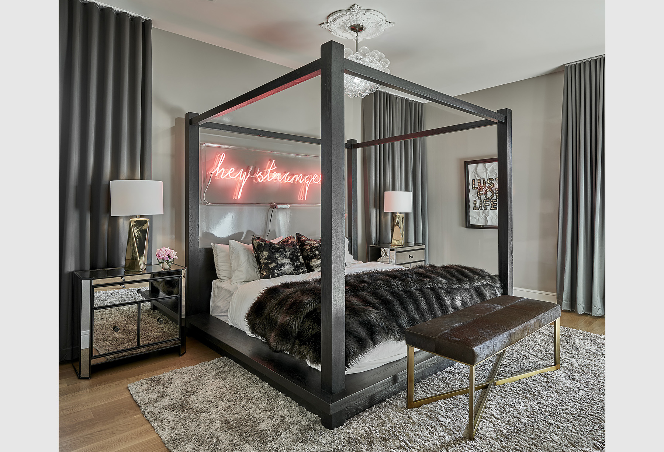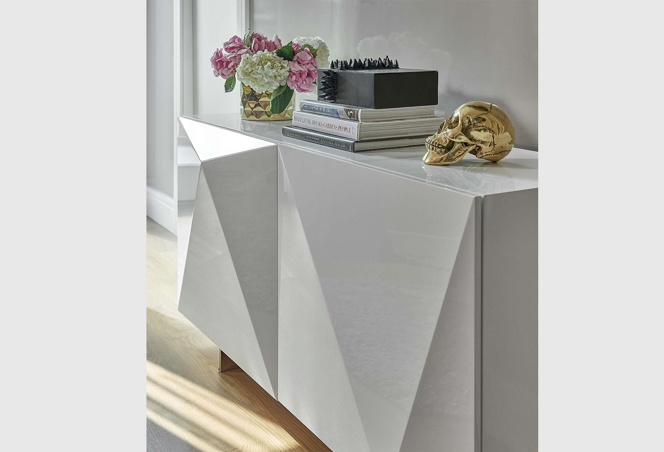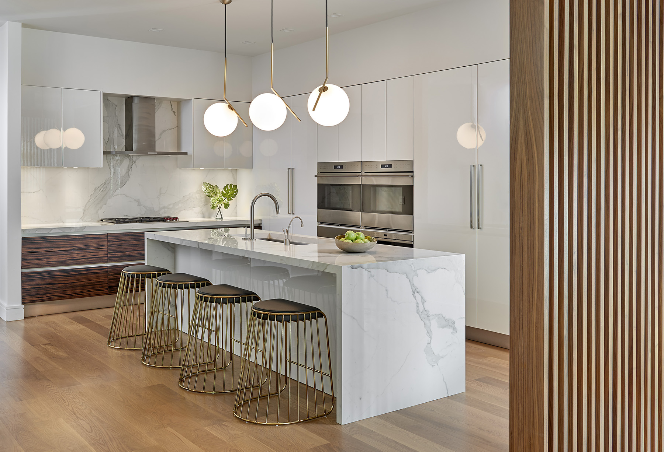The foundation of any successful project is an understanding of our clients’ goals, and our clients’ trust that we will find the best way to realize their vision. A Chicago couple initially commissioned CI Design + Build to search for an existing space in line with their modern design aesthetic, but we realized that a single-family design-build project was the best way to get them the home they wanted. CI served as the interior designer and architect, working with the developer on behalf of our clients from concept through construction.
An eye-catching slatted walnut screen seamlessly joins a floating walnut panel.
We designed the layout around the owners’ desire for a comfortable home fit for frequent entertaining and brought just the right amount of boldness to suit their adventurous tastes. A statement-making staircase serves as the centerpiece, with sheer glass panels in place of a traditional handrail and floating oak treads that wind up past floating pendant lights to a top-floor skylight. The custom built-in Macassar ebony wine cellar and bar is a showstopper for guests. And in the open-concept living area, we created a slatted walnut screen that seamlessly joins a floating walnut panel—an eye-catching architectural element that creates some separation from the elegant open kitchen and adds intimacy to the dining area.
Thrilled with a home that fits their personality, the owners continually refer new clients to CI.


