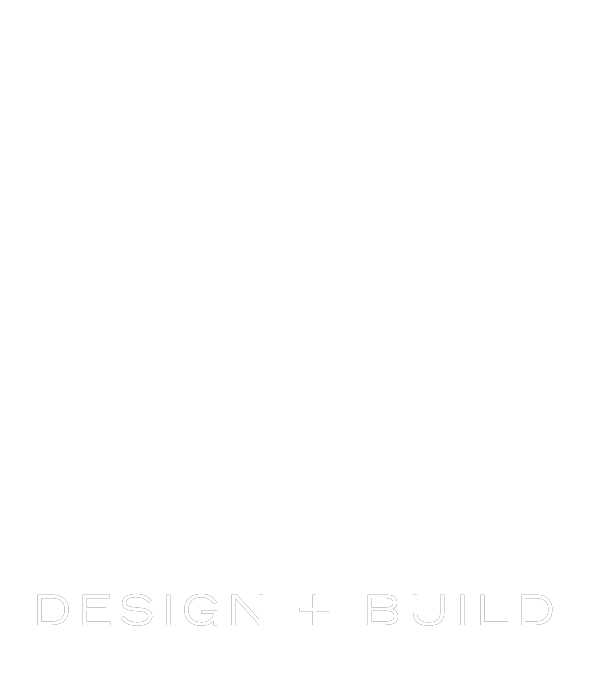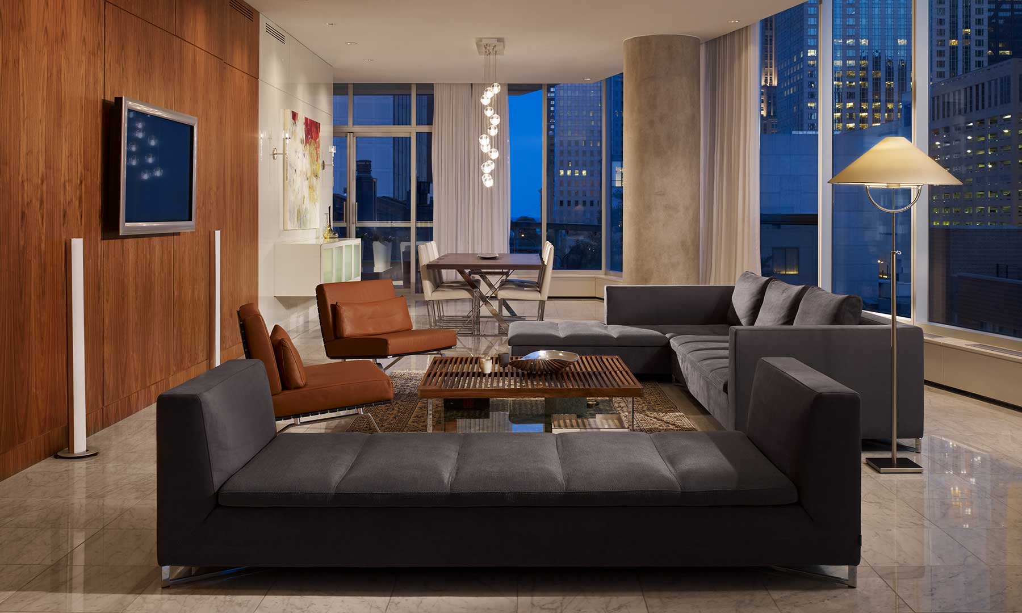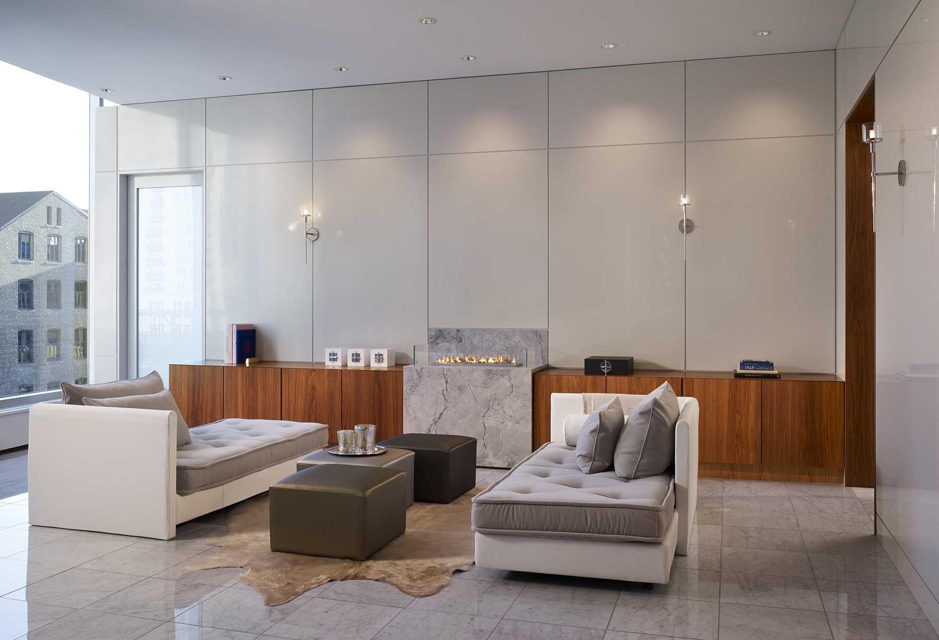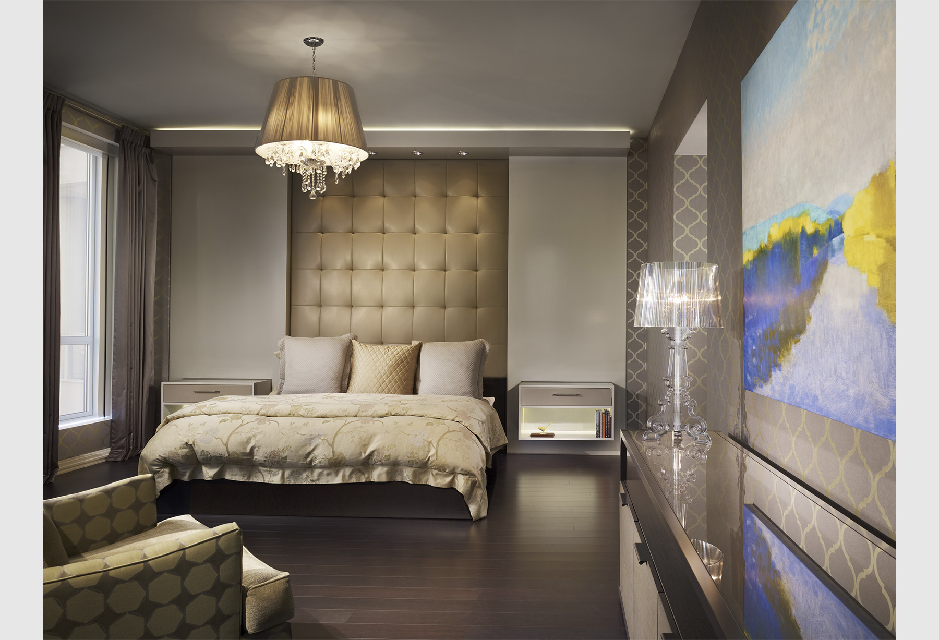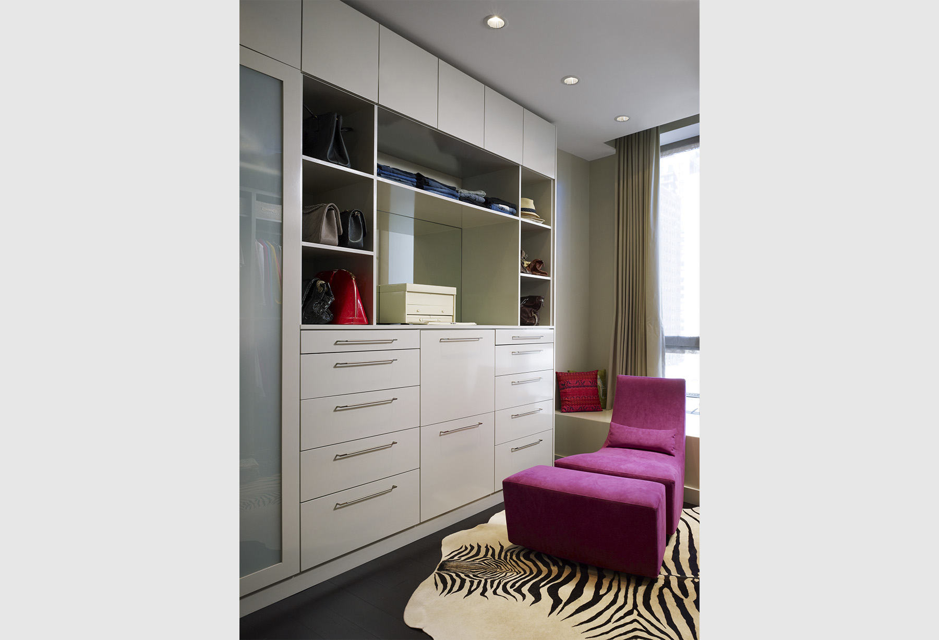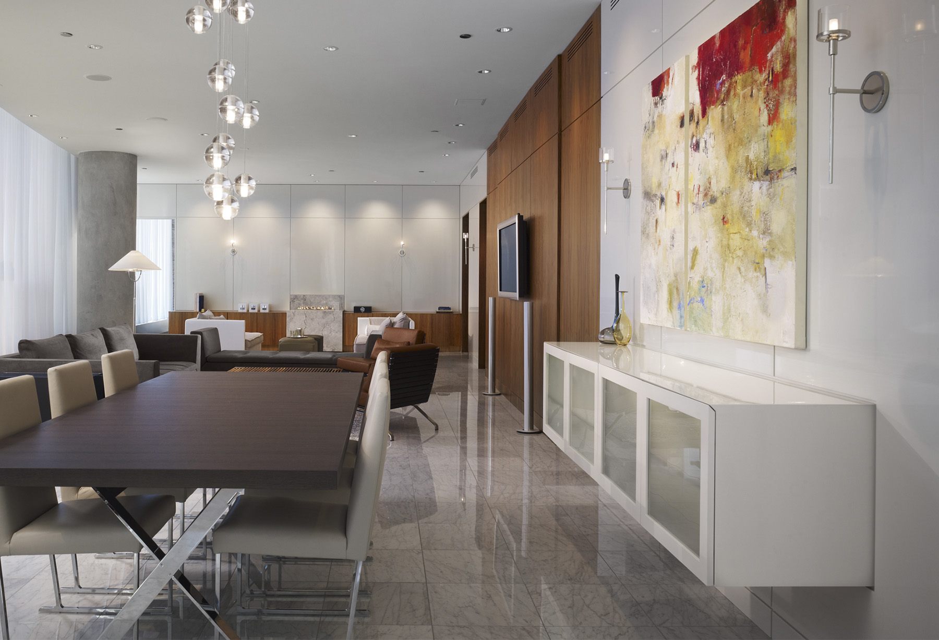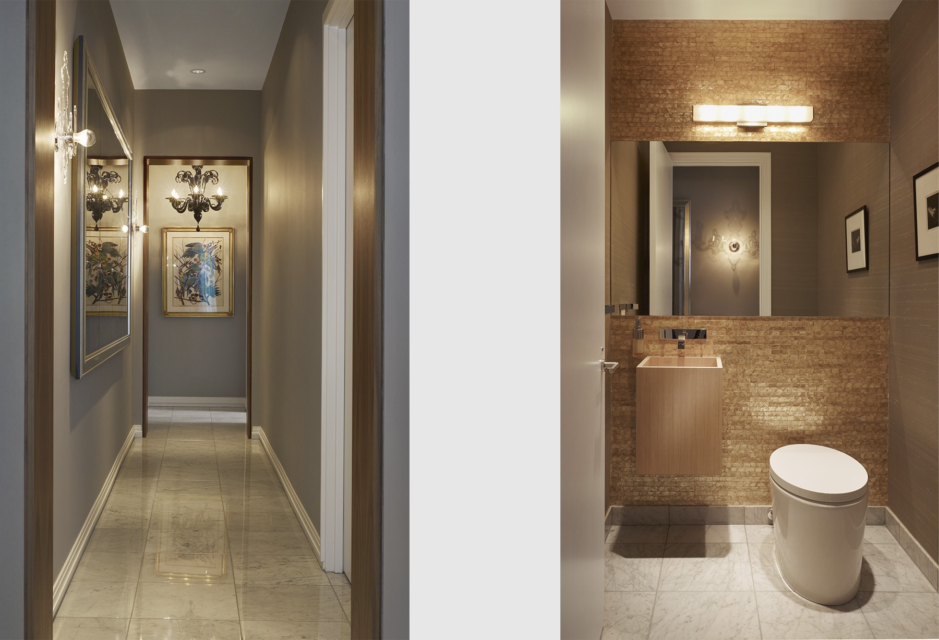Every inch of this lavish Gold Coast condo, designed by architect Larry Booth of Booth Hansen, is packed with intricate details. When CI was hired to manage construction and general contracting for this highly complex build-out, we studied every facet of the design to devise solutions that would allow us to successfully adhere to our schedule and budget.
Lacquer and walnut panels are beautiful in form and clever in function.
Outstanding lacquer panels and walnut casework line the walls of the great room, setting a tone of luxury and harmony from the moment one enters. Direct lighting brings out the sheen and grain of the wood, while reveals along each wall panel create consistent lines that draw the eye’s attention around the entire room. They’re beautiful in form and clever in function, housing elaborate vents and electrical outlets that eliminate unsightly faceplates. On opposite ends of the room a lacquer credenza that emerges from the wall panels and a stunning polished quartzite stone garden surrounded by custom walnut casework add to the discernibly opulent vibe of the entire residence. In the master bedroom, another pair of stately lacquer panels bookend the master bed, this time complemented by a floating soffit with downlights that illuminate the custom-fabricated tufted headboard.

