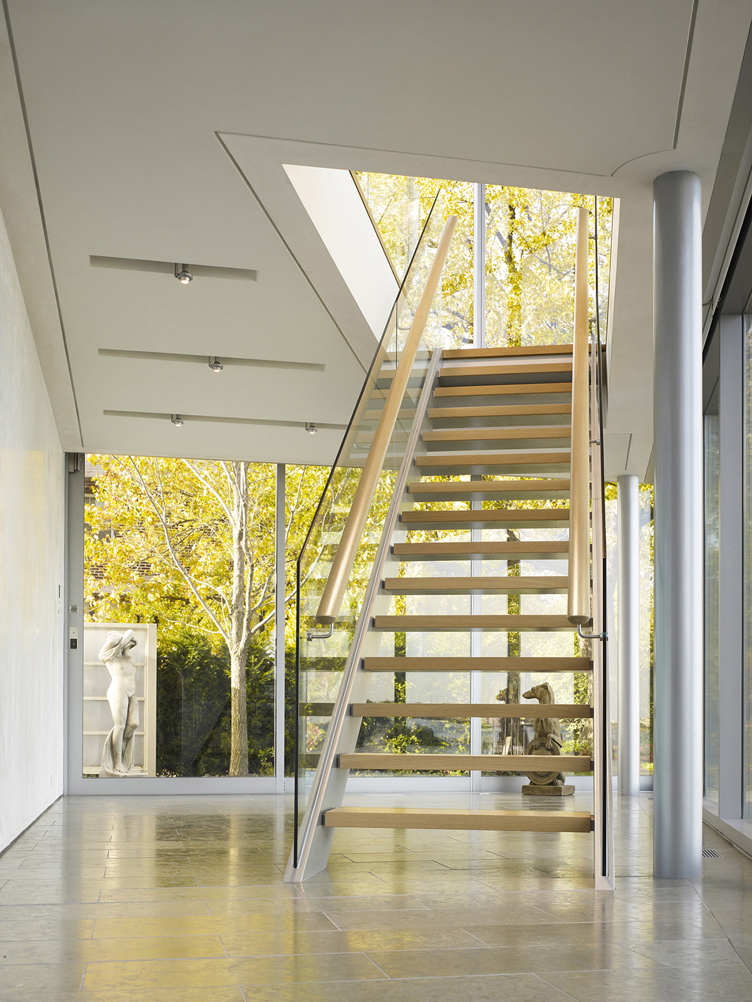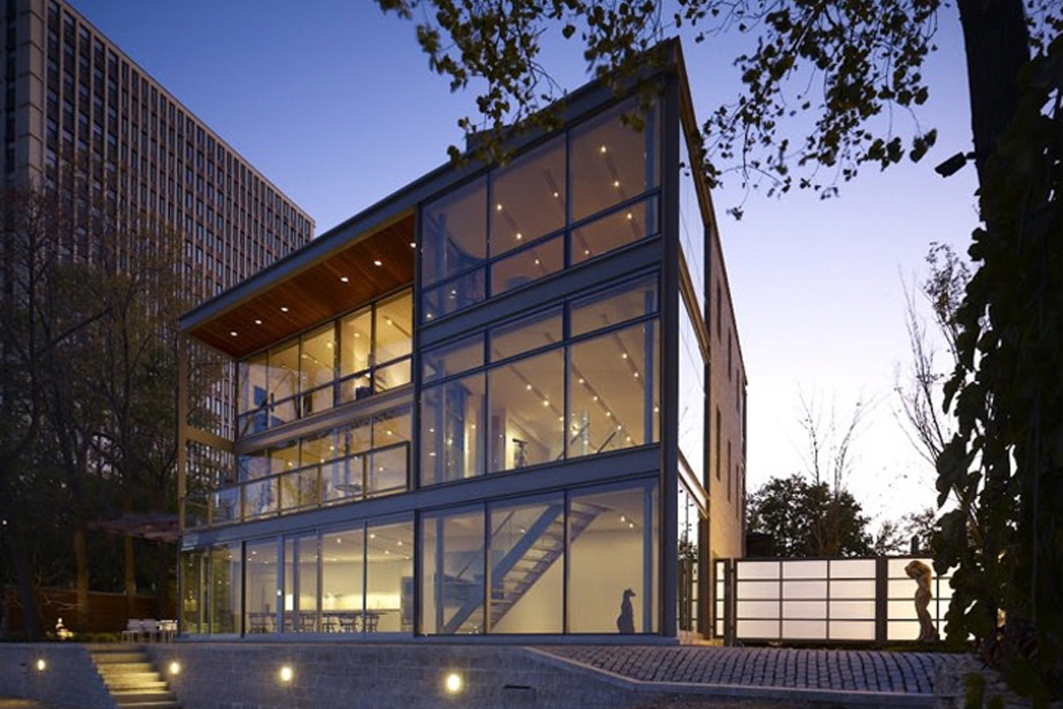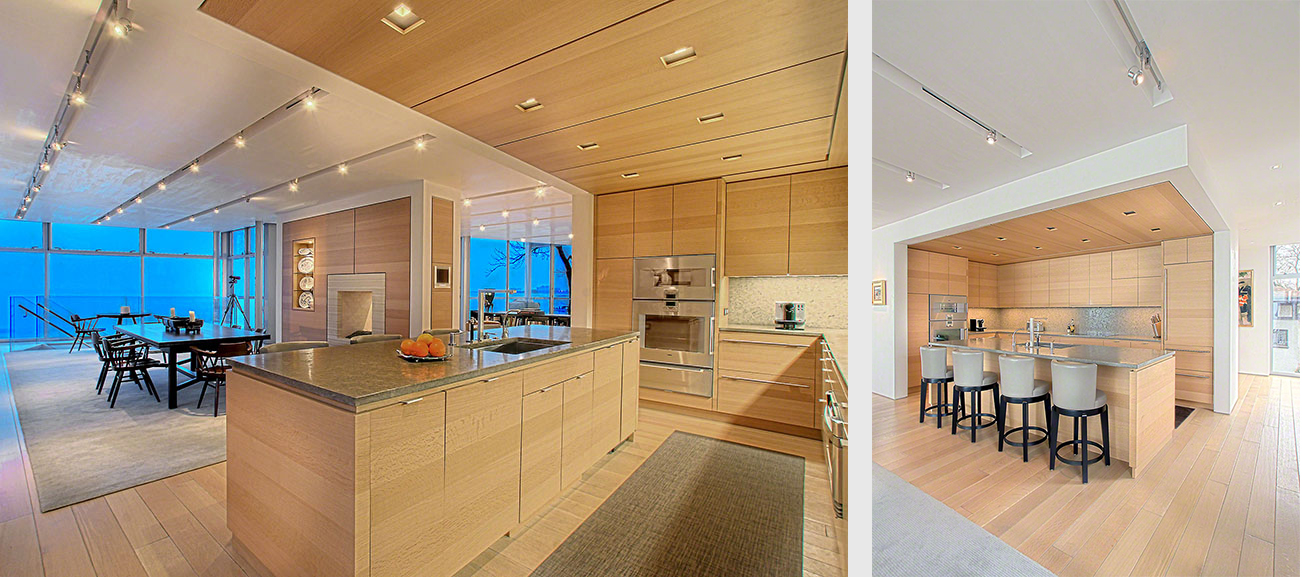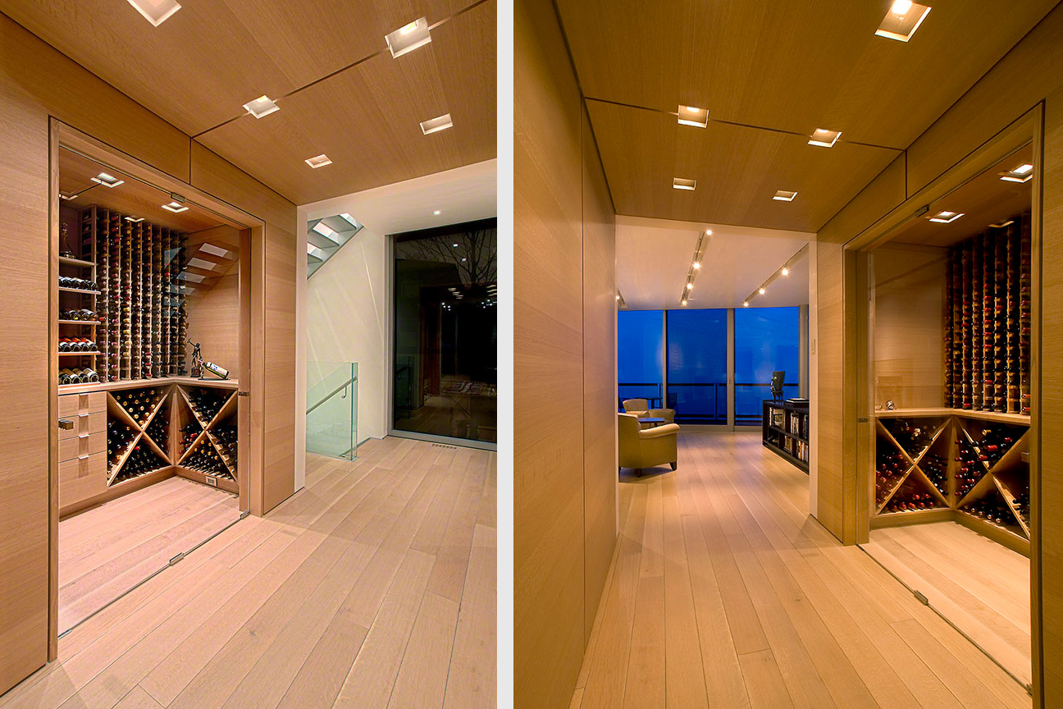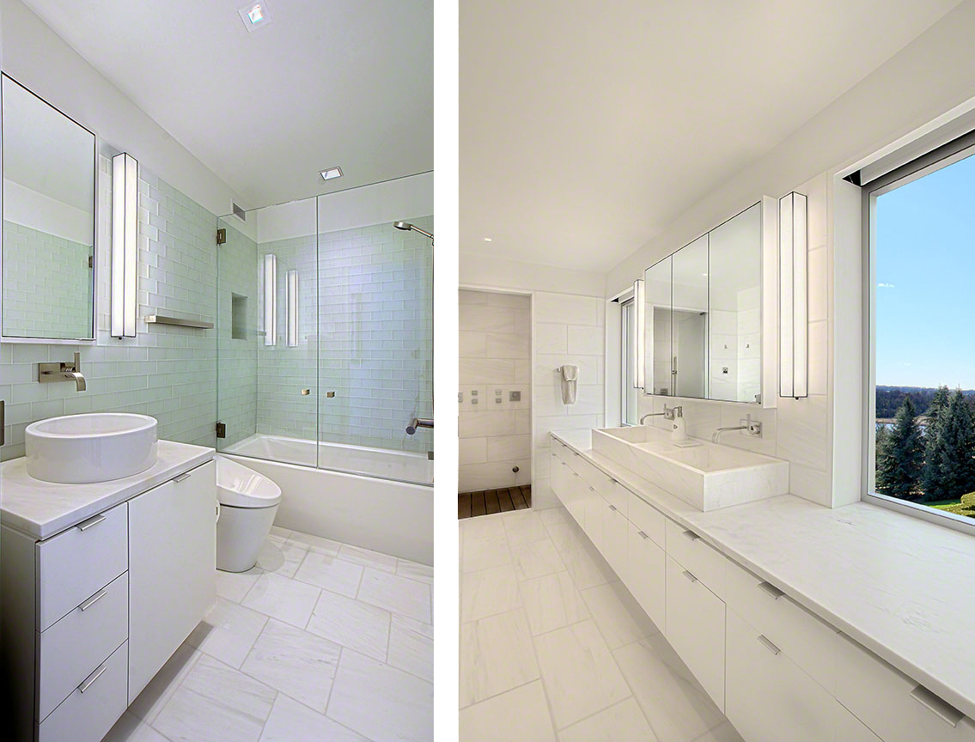Renowned Chicago architecture firm Booth Hansen designed a modern masterpiece for these clients, who retained CI to bring it to life. Under Booth Hansen’s supervision, CI managed the extensive construction and general contracting processes for the main residence and detached boathouse, a combined 6,800 square foot, on the shore of Lake Michigan.
The owners wanted an ultramodern design that would retain the cozy feeling of a lake house.
For the owners, it was essential that their home be built with the most advanced technology in green building and feature the most cutting-edge home automation. The boldly geometric house has a sleek facade of glass, steel and stone. The interiors feel light, airy and organic—a natural fit with the floor-to-ceiling windows that front a breathtaking, unobstructed view of Lake Michigan. No detail was overlooked in the construction, from the long, narrow bands of built-in lighting that echo the home’s clean lines, to the window shades that disappear into the ceiling. The owners had seemingly opposing goals—an ultramodern design that would retain the cozy, welcoming feeling of a lake house—but they were delighted when CI delivered a piece of absolute perfection.


