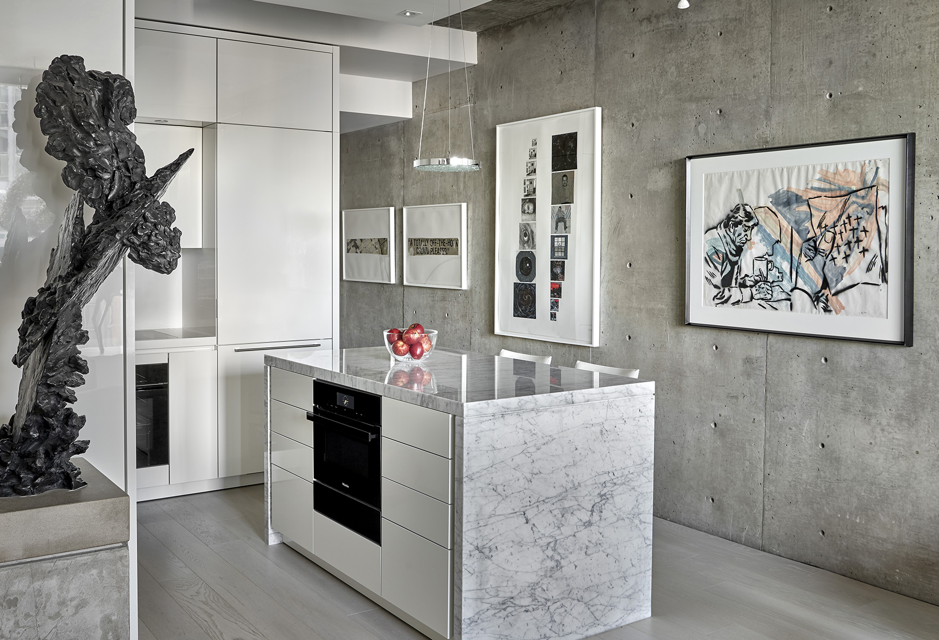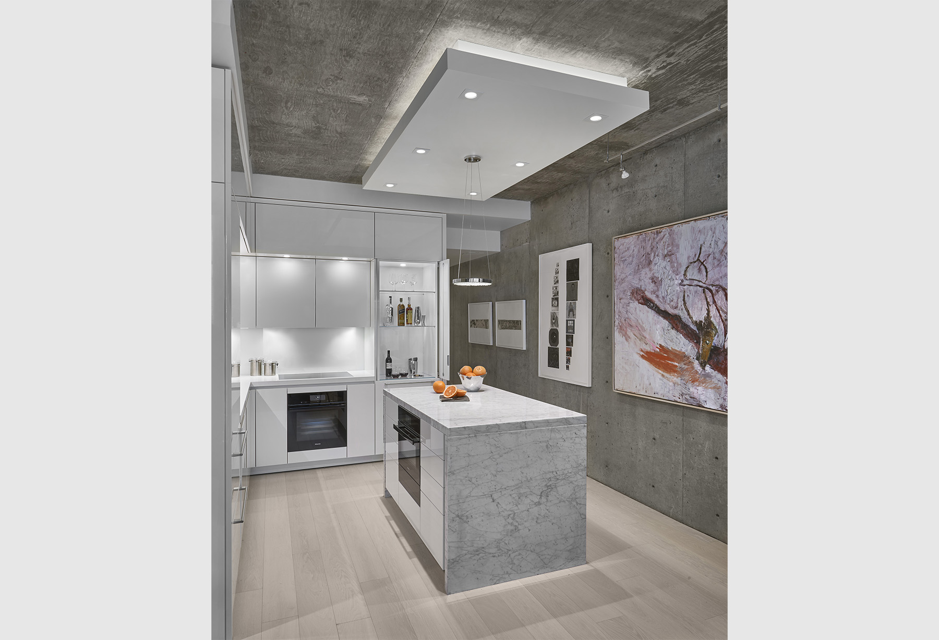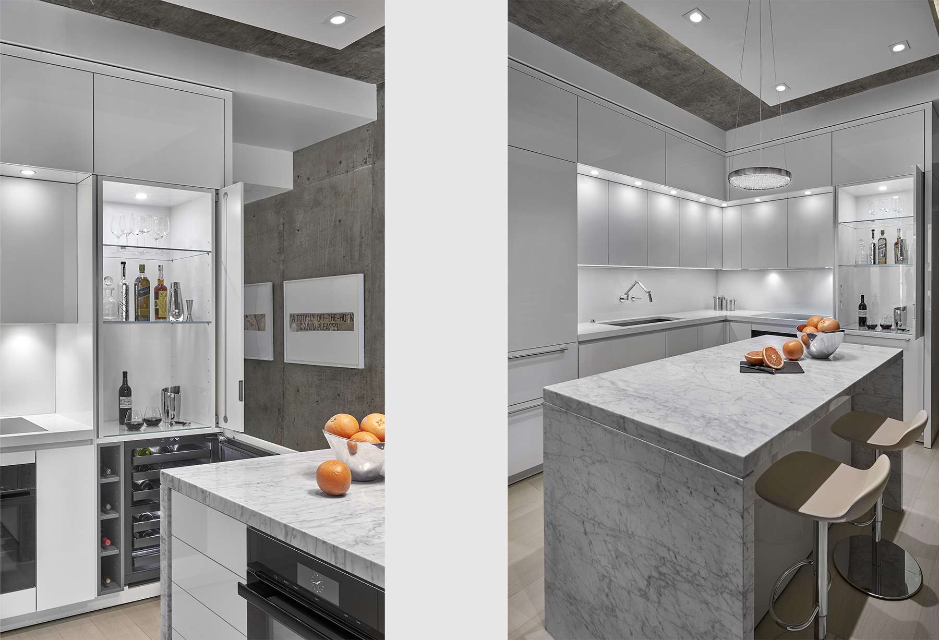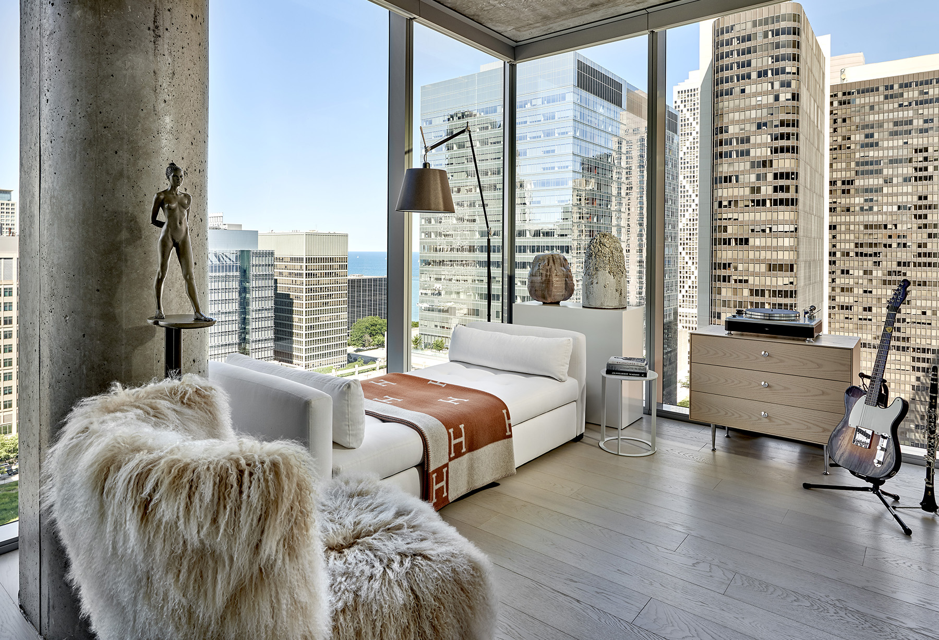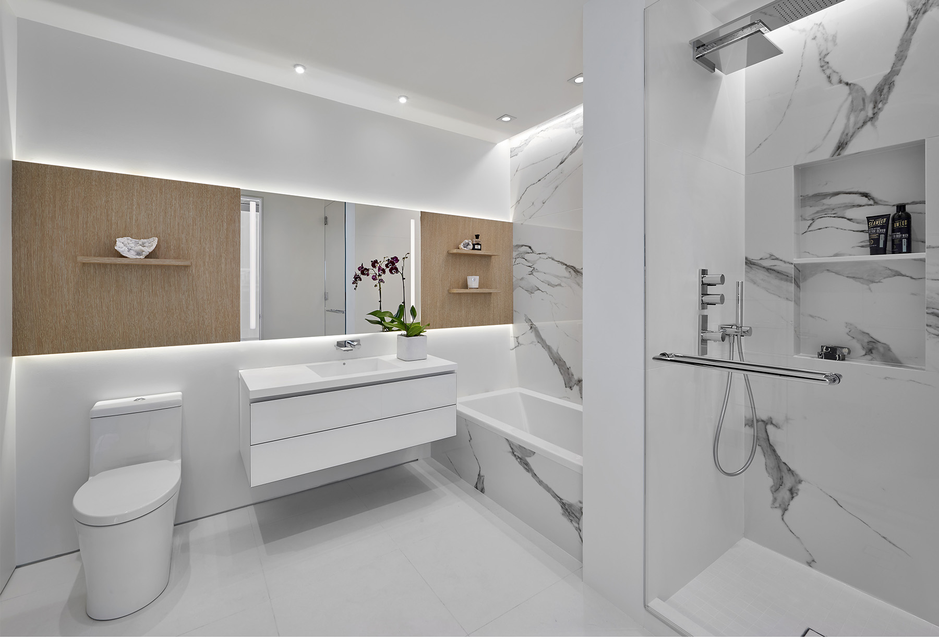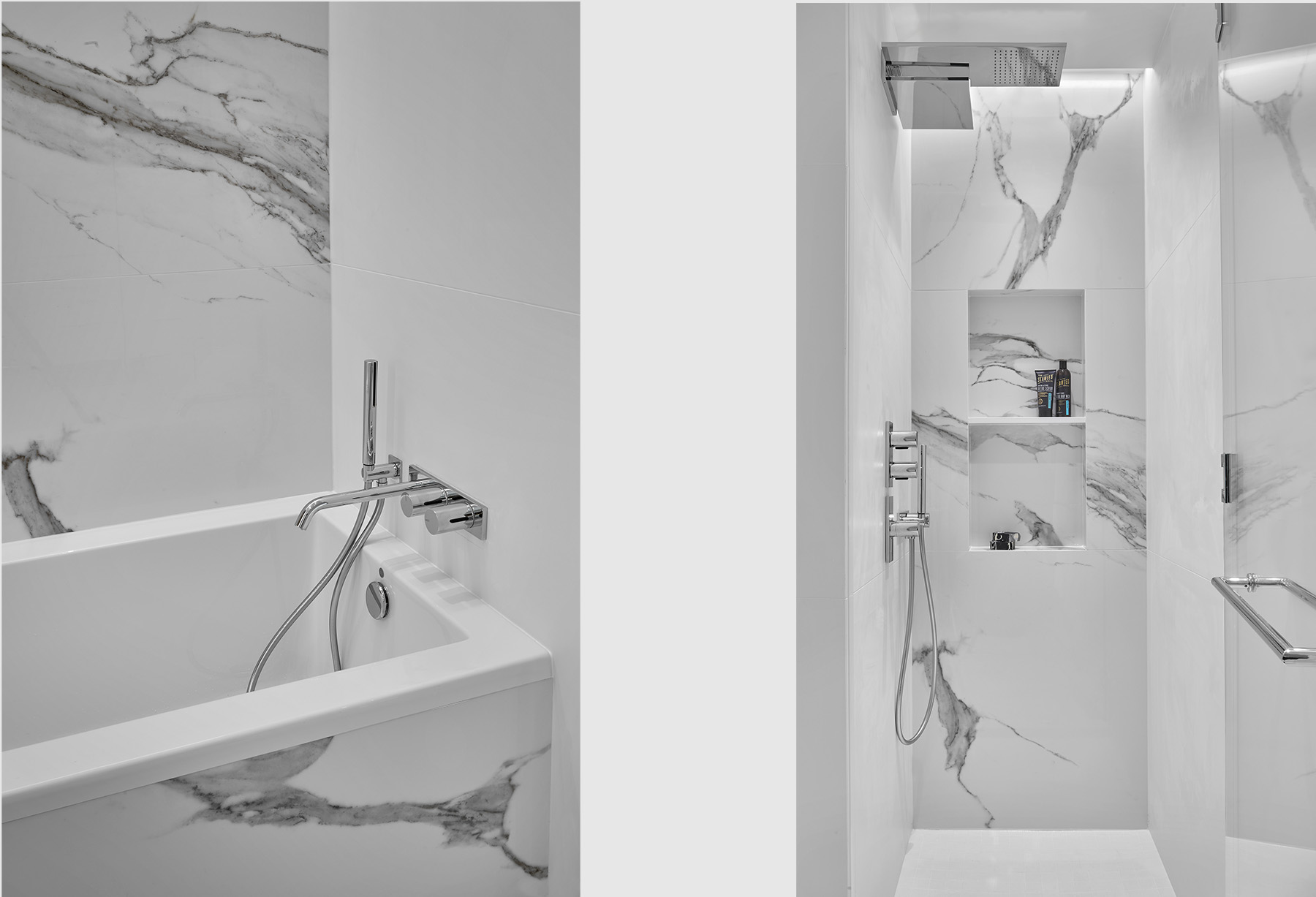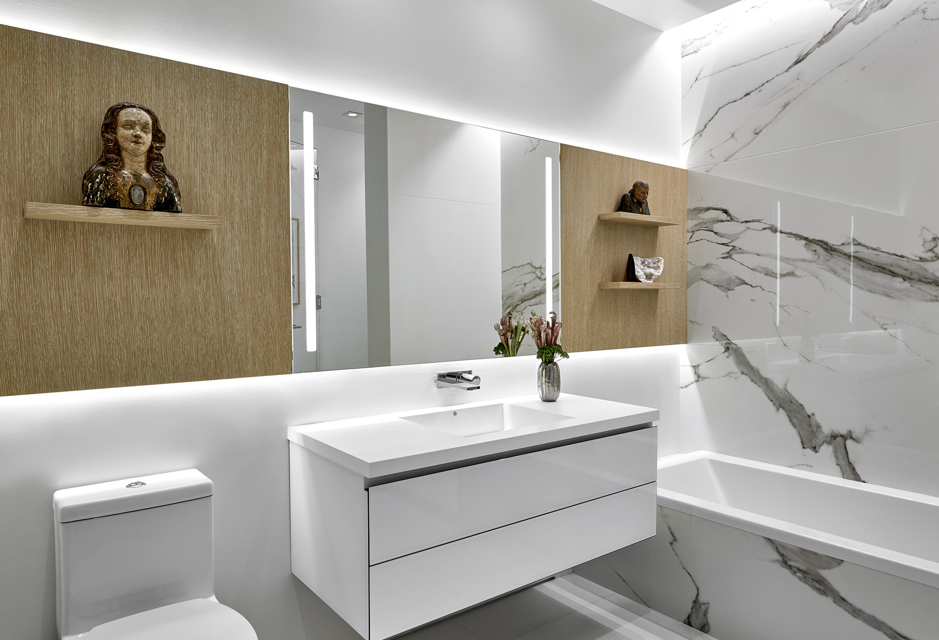We love working with repeat clients—it allows us to develop a keen awareness of their needs and tastes. This 1,300-square-foot pied-à-terre in Streeterville was CIs’ third project with the owner over a 12-year relationship. We were tasked with completely redesigning the master suite, kitchen and guest bathroom and devising creative solutions to showcase a variety of works from an extensive art collection. We completed the full scope of the project, from the interior architecture and design to the general contracting, saving this busy professional invaluable time.
We devised creative solutions to showcase a variety of artworks in a small footprint.
We approached the challenges of the condo’s relatively small footprint—and its exposed concrete walls and ceilings—as opportunities to innovate. Smart home technology with automated shades, HVAC, sound and task-lighting controls was incorporated to keep switches and clutter off the walls, allowing more room for art. The owner gravitates toward a clean, modern look that is minimalist in appearance but also full of thoughtful details. We sourced the perfect stain for the new wide-plank oak flooring to bring clarity and warmth to the unit, and added custom millwork pieces that added texture and opened up more display space. The white-box kitchen—with its high-gloss surfaces, hidden bar, and integrated lighting and appliances—is a showpiece in itself, fitting seamlessly into this museum-worthy space.


