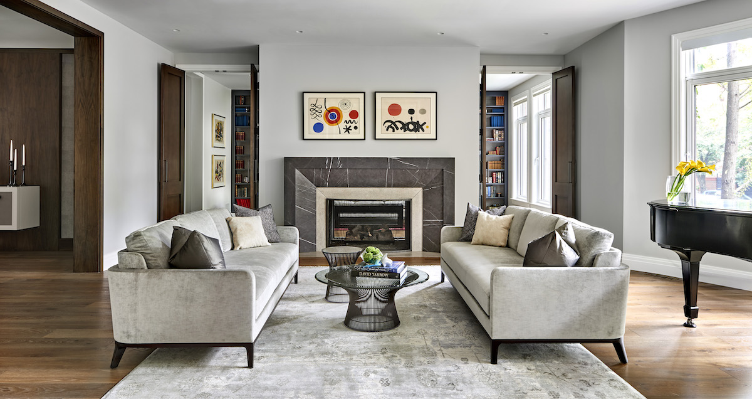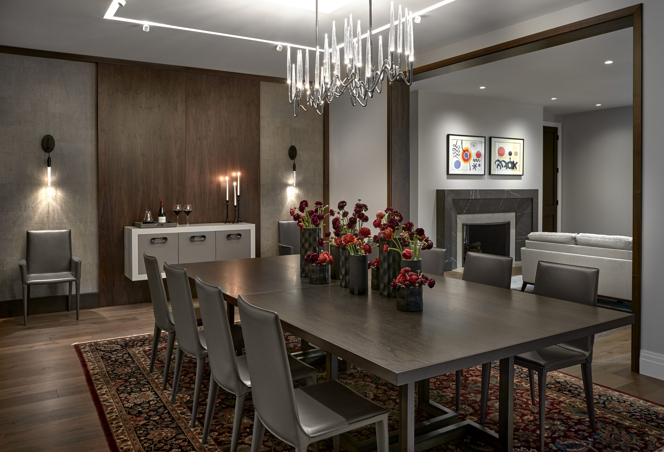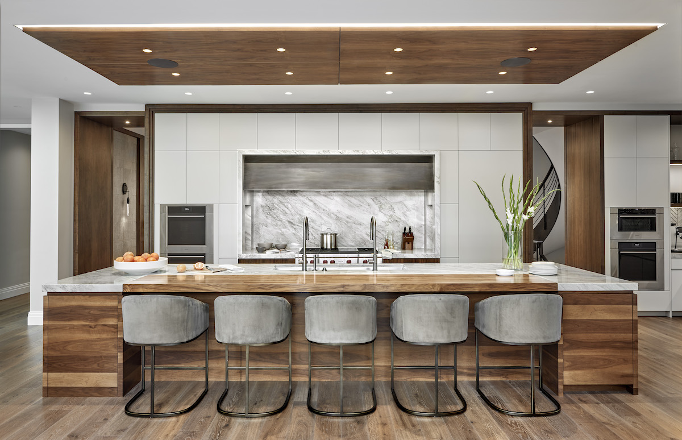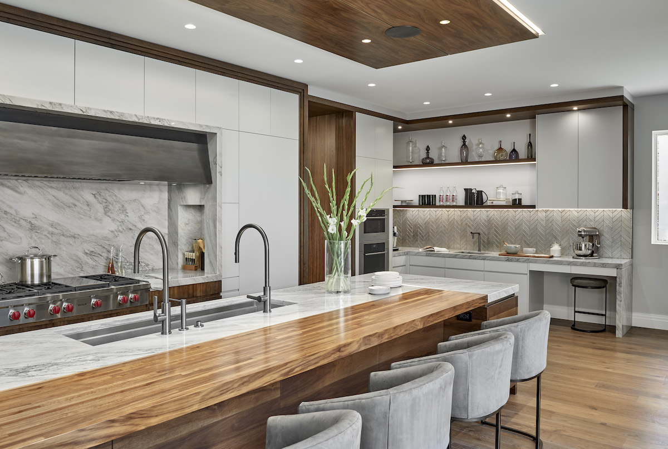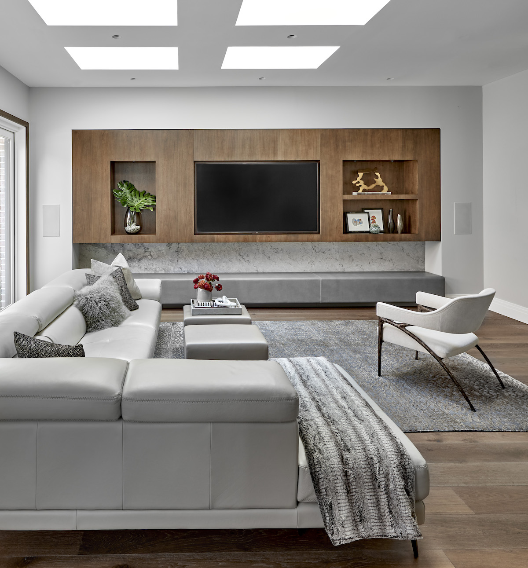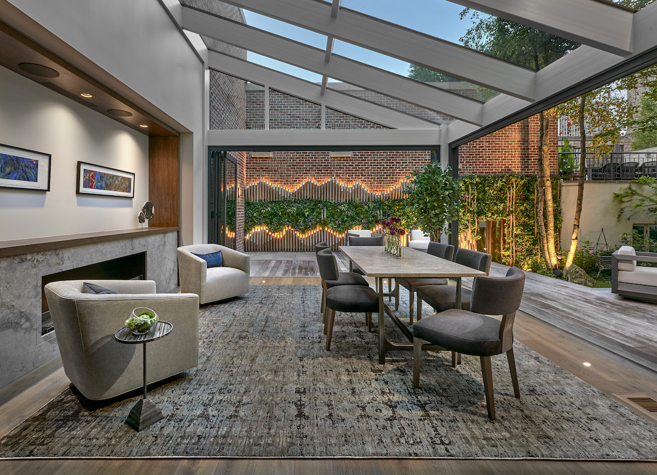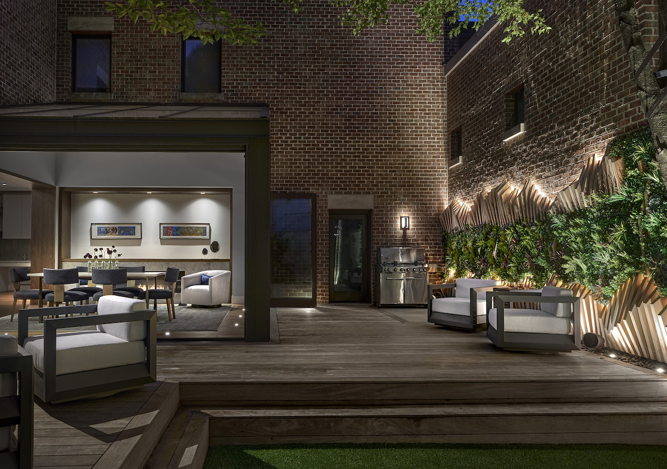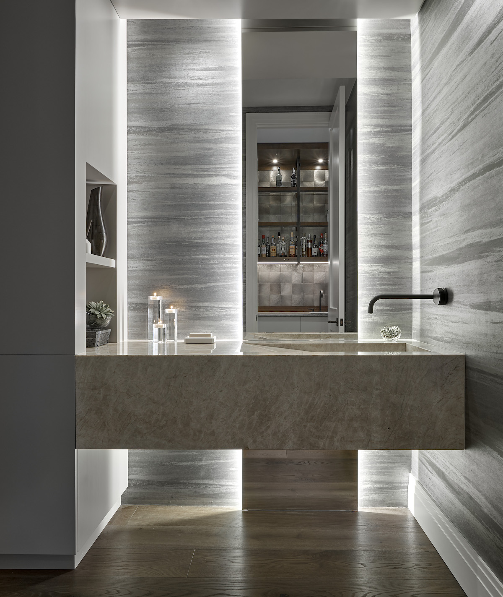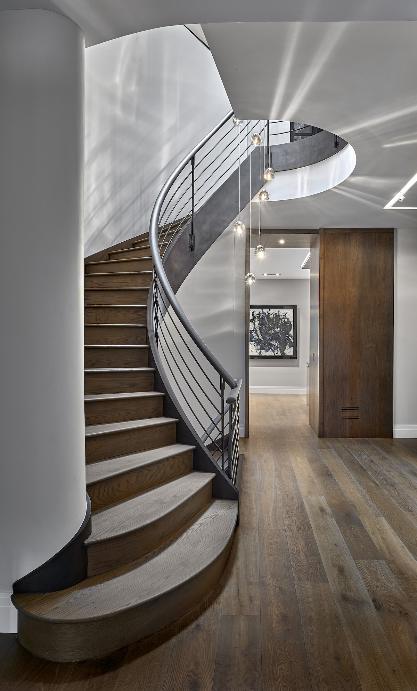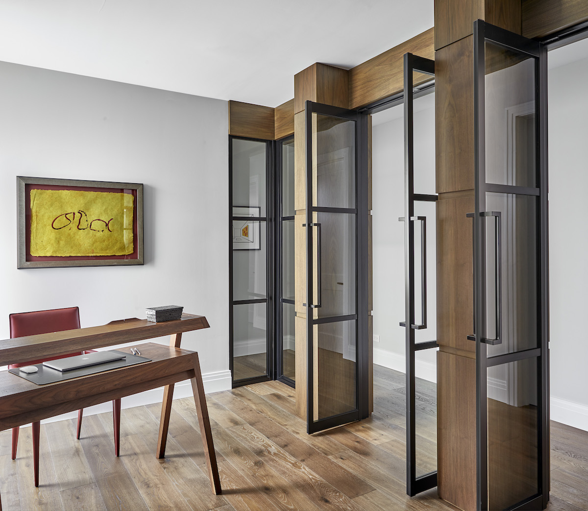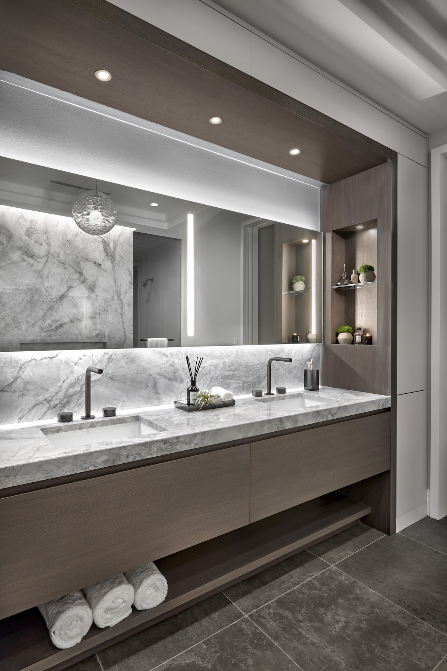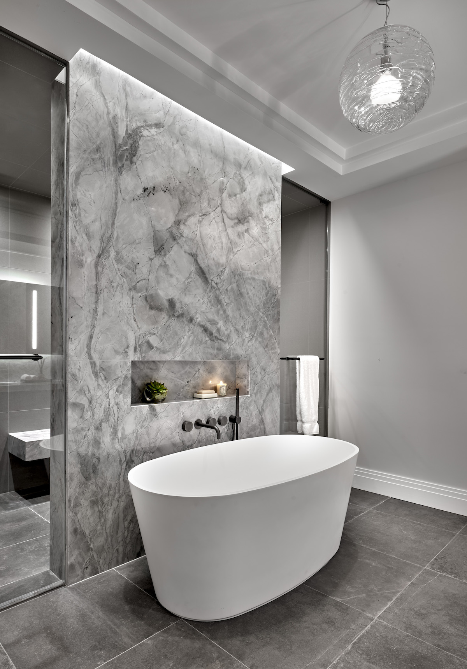A crown jewel in the firm’s impressive canon of work, this spectacular 12,500-square-foot Chicago home is an excellent example of CI’s concept-to-completion capabilities. An eight-bedroom forever home for the client’s next chapter as empty nesters who love to host family and friends, we were able to anticipate their needs, deploying our full range of services—bespoke space planning, elevated interior architecture and full-scope design—to tailor every inch to their refined tastes and optimize every space around their luxe lifestyle. The traditional brick façade of the home, situated on a generous double lot in the heart of East Lincoln Park, was kept intact. But inside, it’s evident from moment one that only the finest finishes and fixtures were used throughout, including custom walnut doors, seamless marble wall slabs and smooth transitional portals sporting meticulous millwork.
This spectacular 12,500-square-foot Chicago home is an excellent example of CI’s concept-to-completion capabilities.
Architectural symmetry was paramount—a sense of balance that can be felt as you move through the home. Speaking of effortless flow, CI went out of its way to engage direct sight lines to the back patio and yard—views that draw you in and out, and extend all the way to the home’s four-car garage and coach house (an add-on to the project to incorporate a chic mother-in-law retreat). Accessed via three sliding door systems, the private courtyard stuns with strategic entertaining and relaxation zones—and an undulating wood and light installation along the property wall. Back inside, the home’s centrally located kitchen is a feat of inspired design, flaunting a 14-foot island with an integrated butcher block, a 7-foot-wide galley sink, a custom hood vent and a fully integrated Sub-Zero/Wolf appliances suite.
The home’s centrally located kitchen is a feat of inspired design.
Since this couple likes to entertain, there’s also a butler’s pantry that boasts columns for glassware, illuminated liquor shelves, inlaid custom tile and a cantilevered sink. In the home’s private quarters, the primary suite includes custom his-and-hers closets positioned just so based on which side of the bed each of the owners sleeps on, not to mention a modern en suite with a dual floating vanity, Fantini fixtures in a gunmetal finish from Hydrology, and a steam shower of epic proportions. Look closer and the decadence is in the more subtle details: tape-in bezel-free lighting, hidden HVAC and full-home automation to create myriad moods. Carefully curated and flawlessly executed down to the final art selection and installation, this single-family home is luxury living on the cutting edge.


