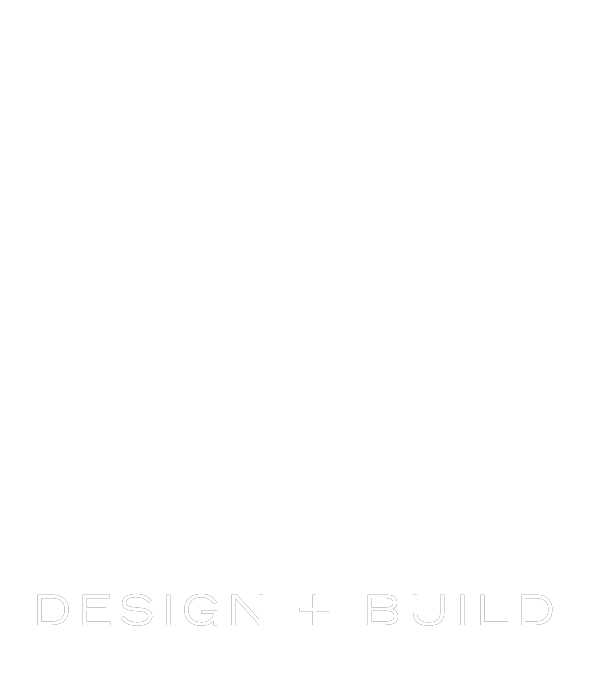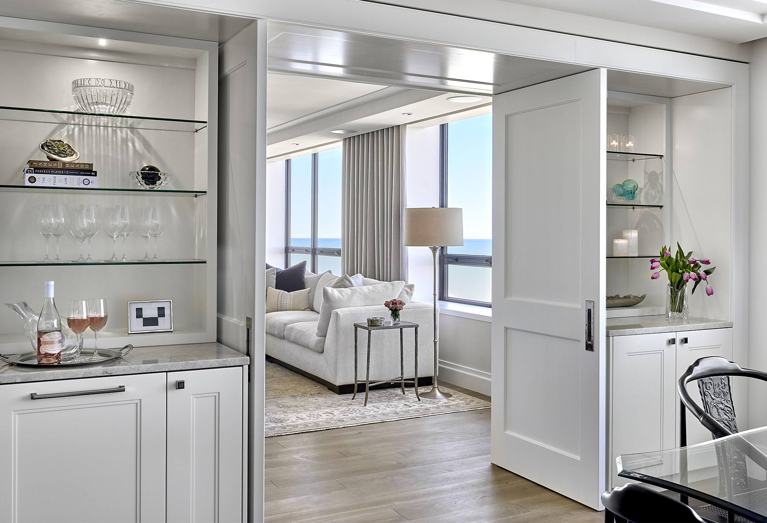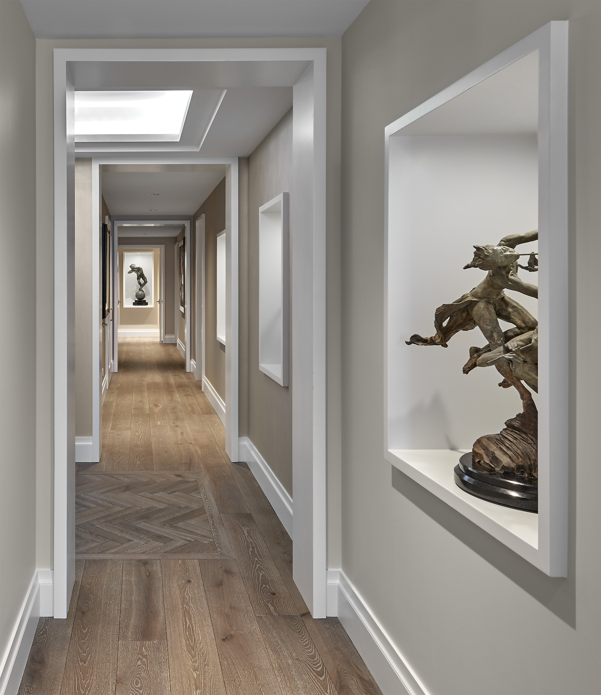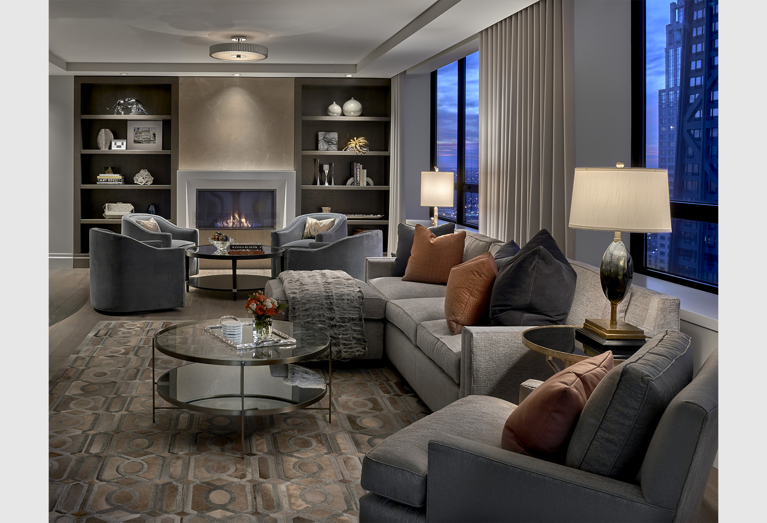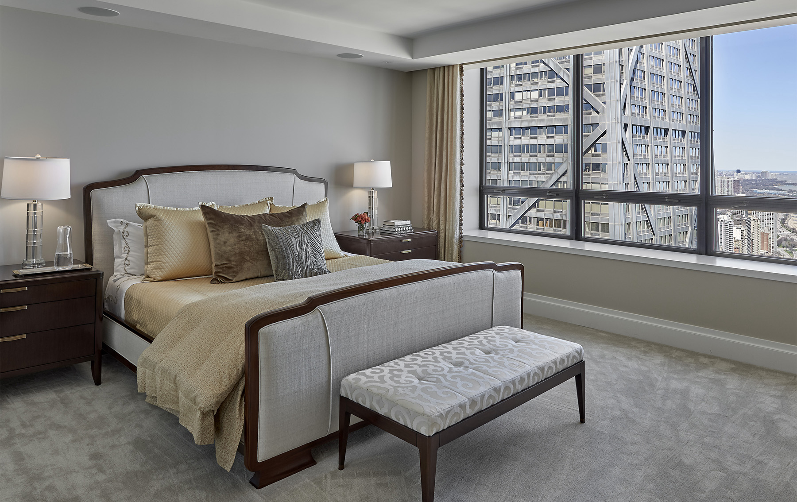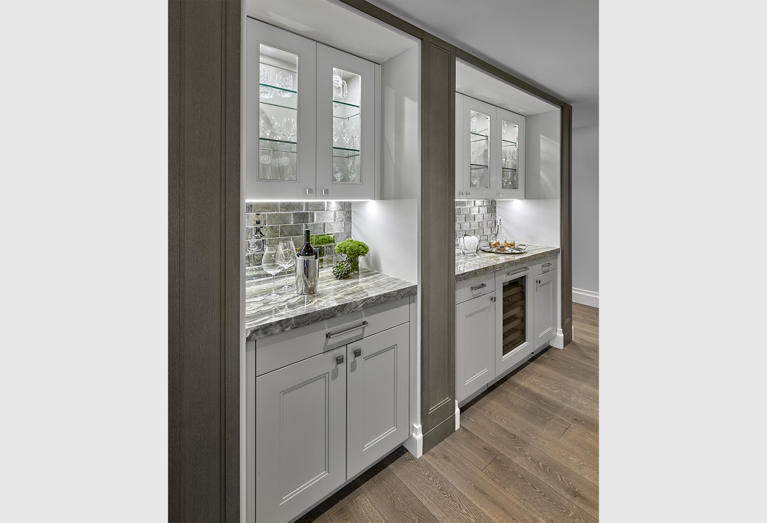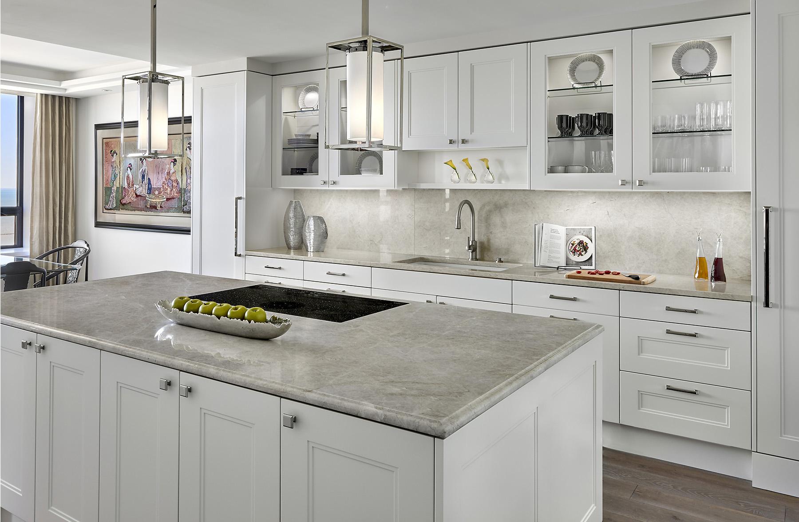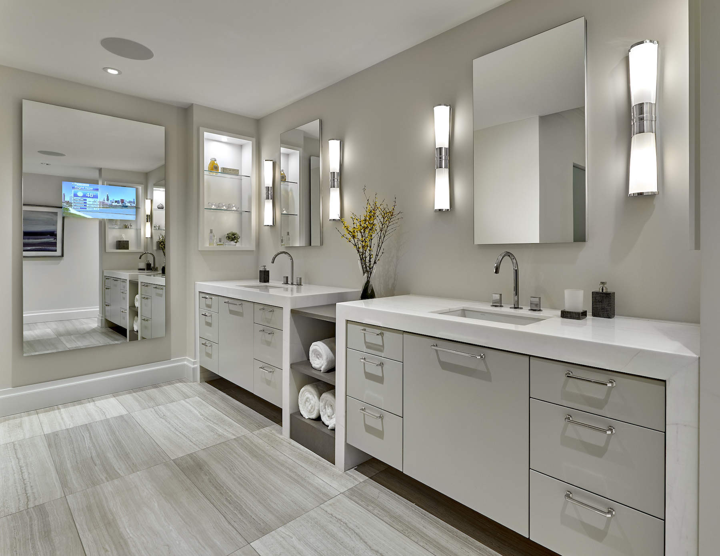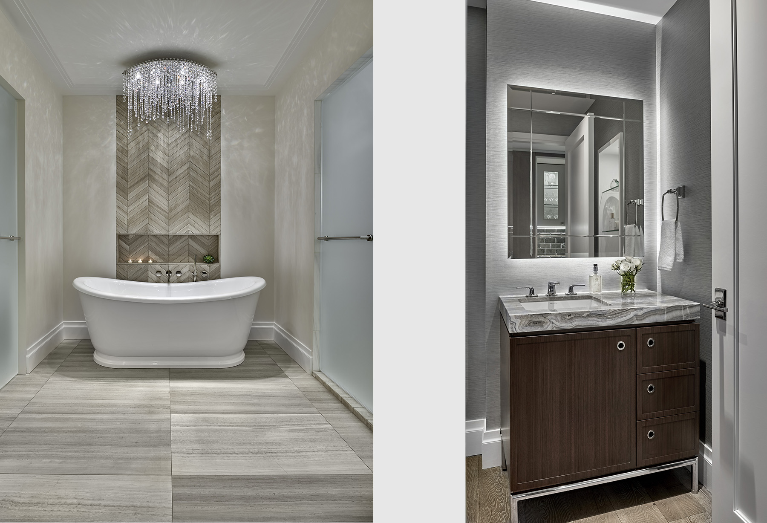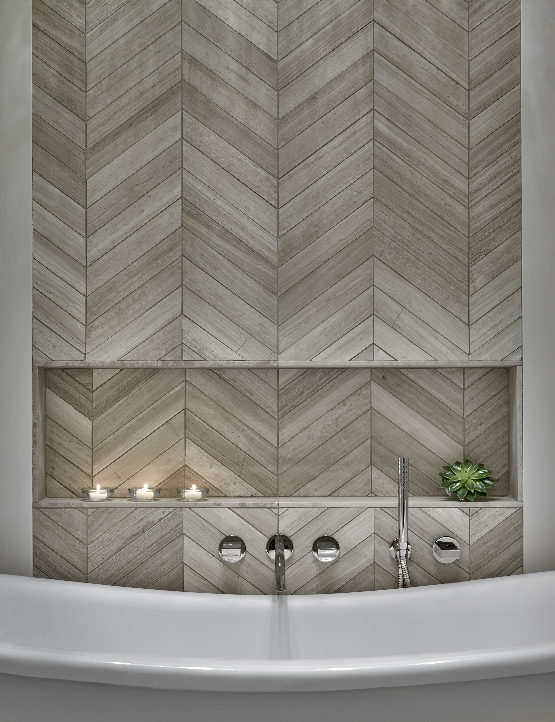There’s no one “look” that defines CI Design + Build—our team has the versatility to deliver all of our clients the perfect solutions regardless of their aesthetic. The buyers of this Gold Coast condo, a full-scope development project from CI, wanted to customize their pied-à-terre to appeal to their traditional style while still weaving a modern thread into the architectural language of the home.
The entry’s formal herringbone wood inlay floor is referenced in the master bathroom tile.
We responded with timeless details and finishes, including a classic white kitchen with neutral cream quartzite counters and polished nickel hardware, combined with more formal touches like the entry’s herringbone wood inlay floor, hand-painted cream wall covering and custom wood niches that display the owners’ stately bronze sculptures. These details are referenced throughout the home to create subtle continuity, from the herringbone tile pattern that forms a backdrop for the tub and symmetrical glass doors (leading to the shower and water closet) in the sumptuous, spa-like master bathroom, to the onyx countertops used in both the powder room and bar area.
CI’s full turnkey service included consultation on the clients’ final furnishings—having developed a thorough understanding of their taste throughout the design and construction process, we were able to source the perfect pieces to complement their existing traditional decor and put the final touches on this thoughtfully curated home.

