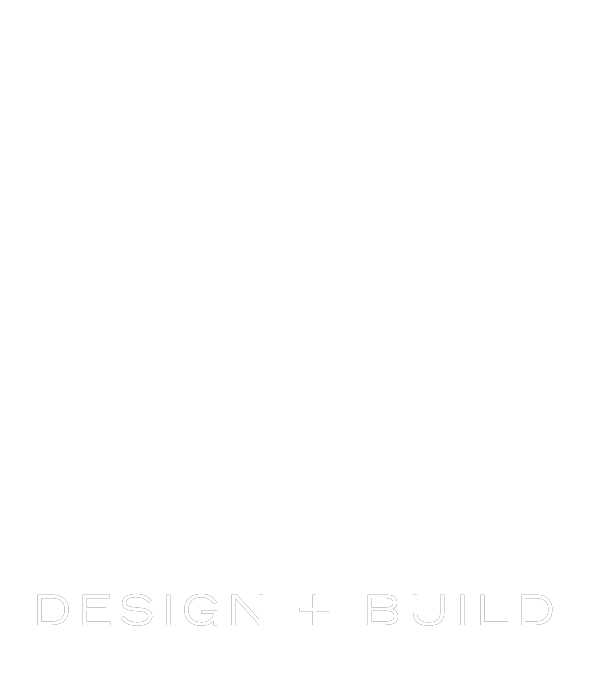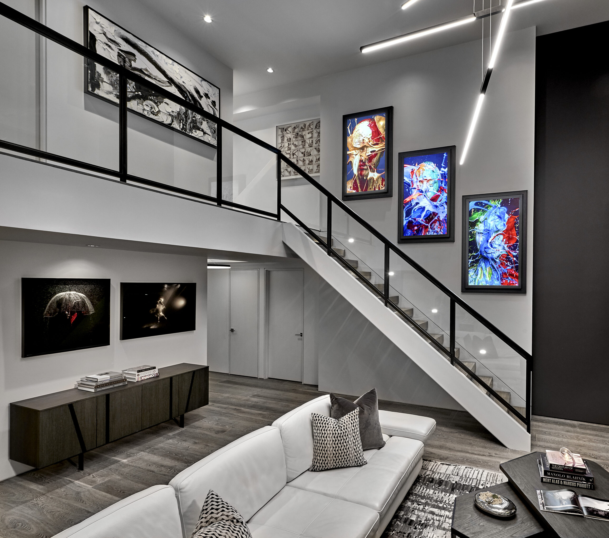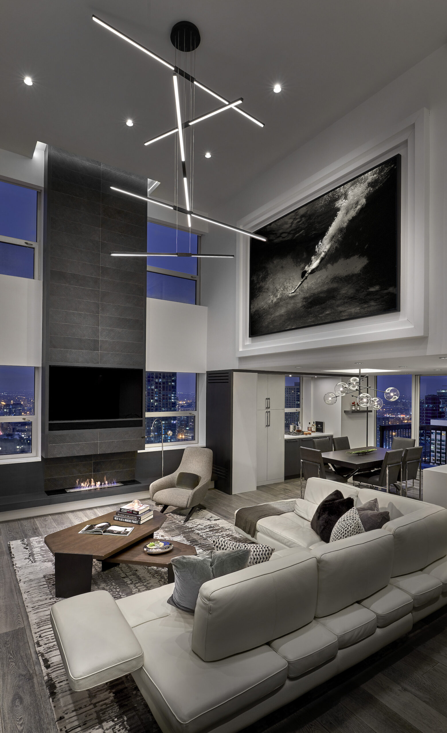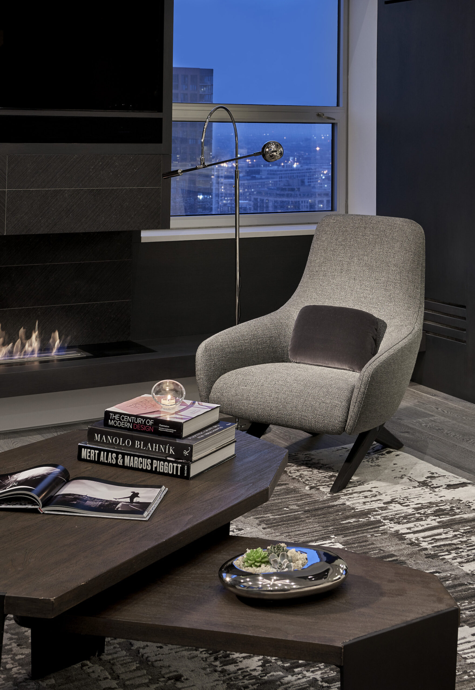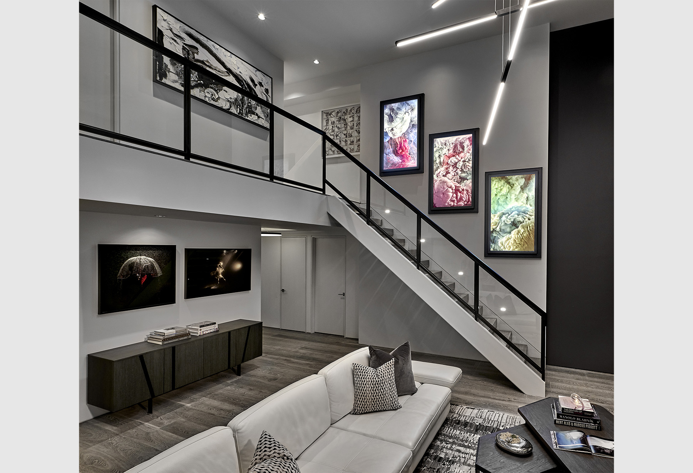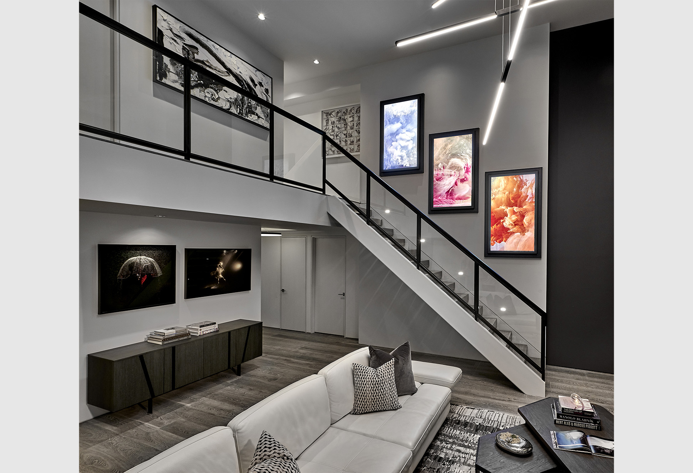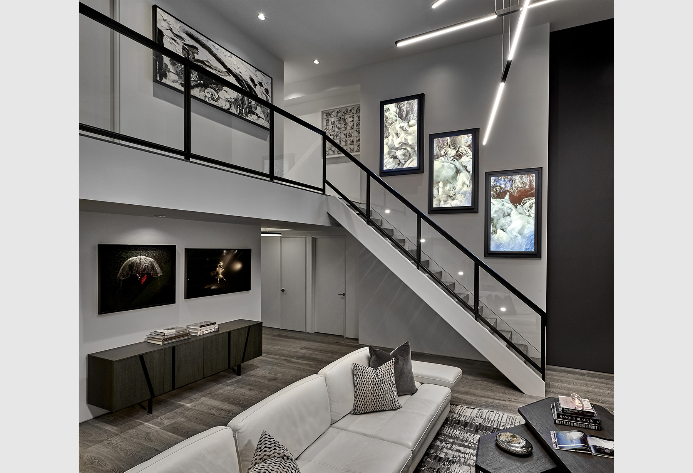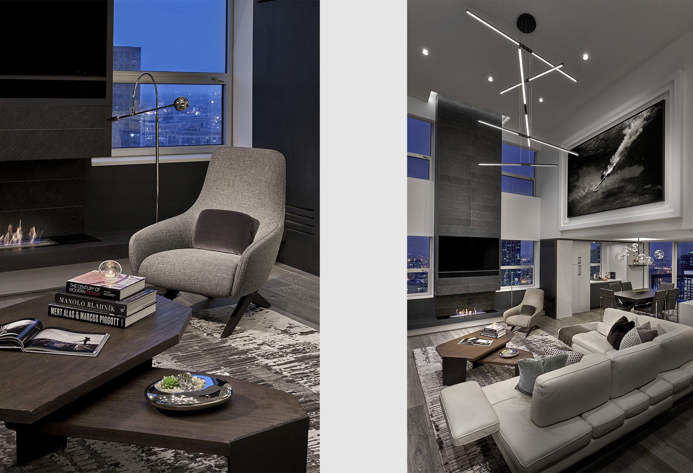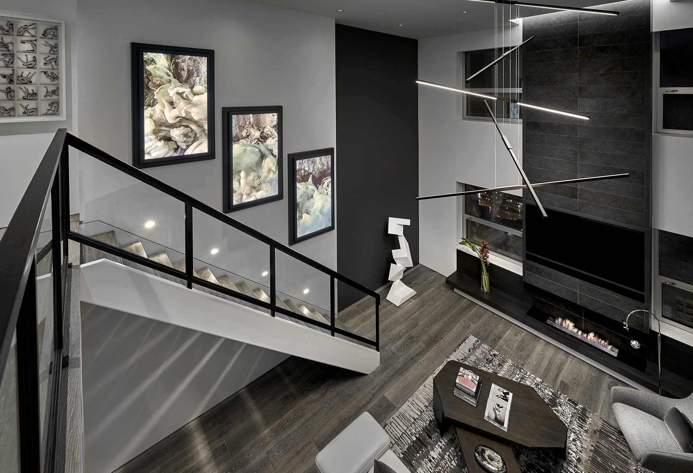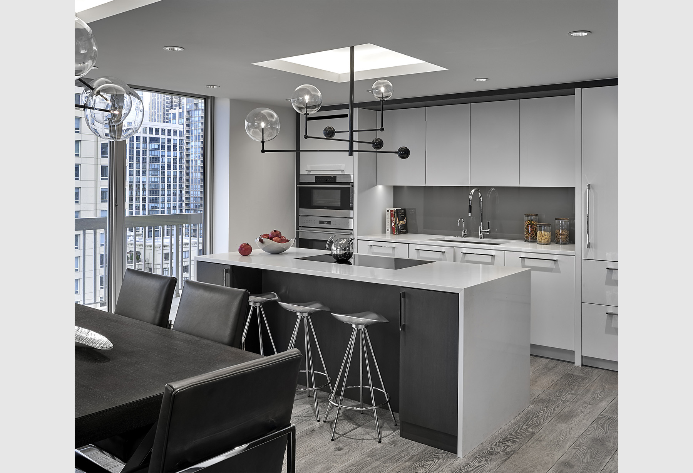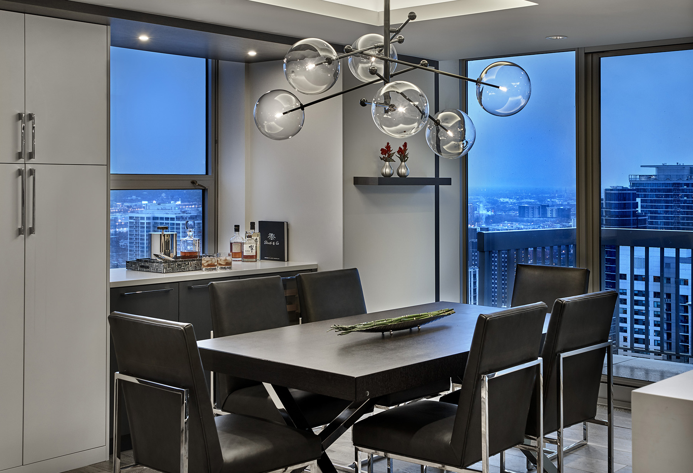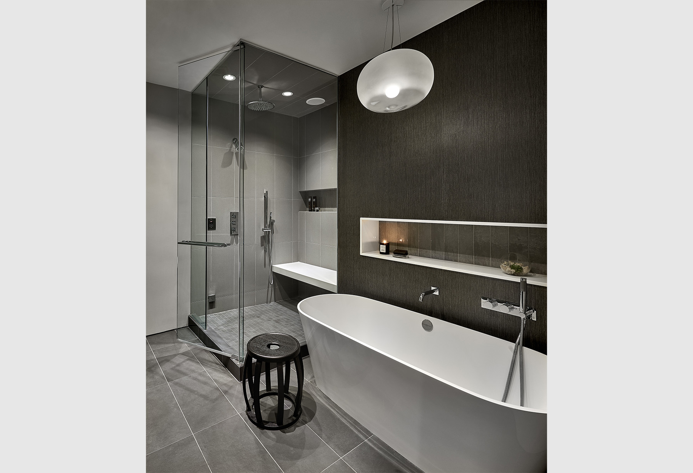This River North condo was a true concept-to-completion project that spanned our full range of services, from redesigning the layout through to selecting the furnishings, accessories and artwork throughout the home. The owner, referred to us by an architect we had previously worked with, wanted a complete renovation of the 3,300-square-foot, two-floor space, challenging us to engineer solutions to satisfy his vision for open-concept living.
The final statement is the Apollo digital fine art system ascending the stairs.
We began by relocating the kitchen to build the additional bedroom he requested on the first floor. We designed a modern floating tread staircase to preserve open views. We took full advantage of the double-height living area and created a floor-to-ceiling stone tile and millwork feature that integrates lighting, media and a fire feature. The client also took advantage of our art curation services. We designed a custom frame to integrate the eye-popping 5-by-9-foot original artwork Torpedo by Tyler Shields perfectly into the architecture. The final statement is the Apollo digital fine art system ascending the stairs—it allows the client to use his proprietary mobile app to change the artwork at will for a different mood in the home.

