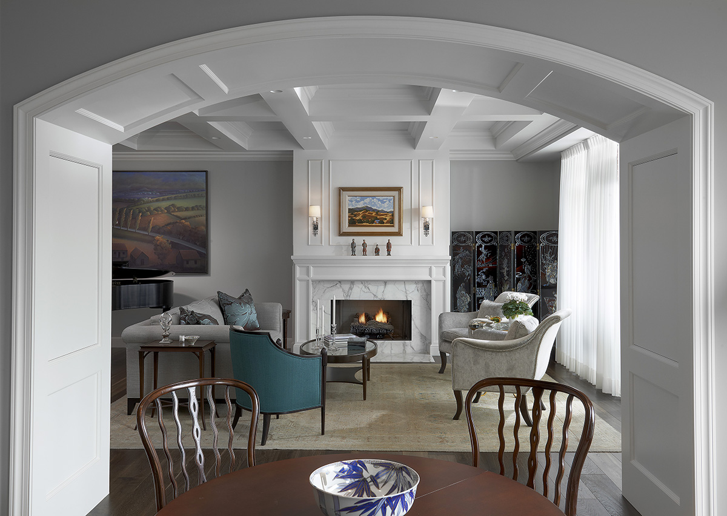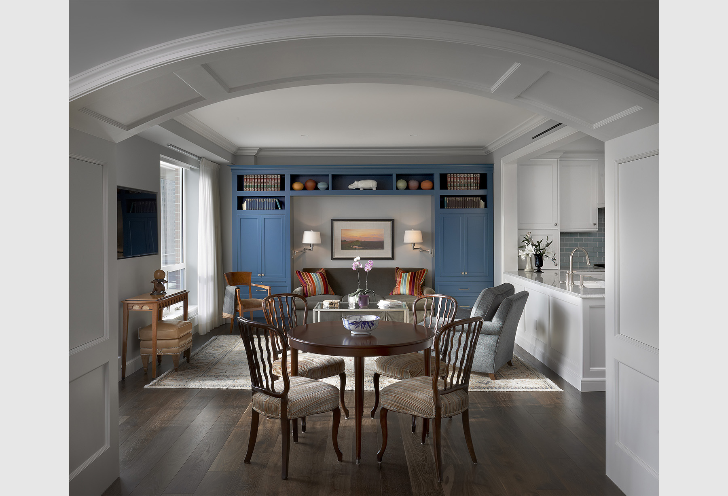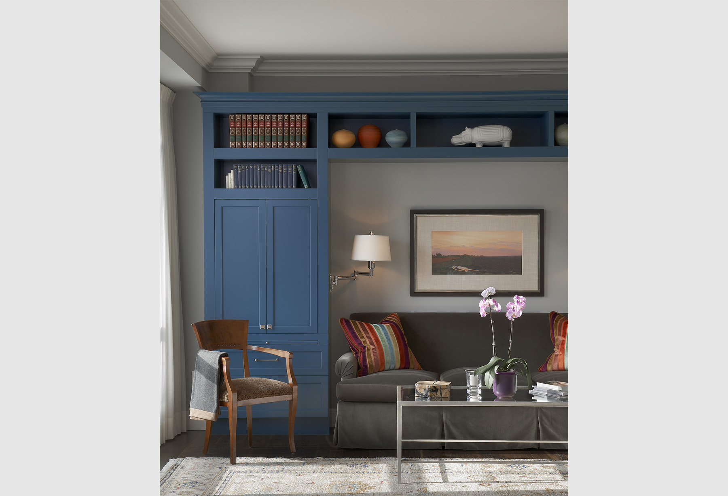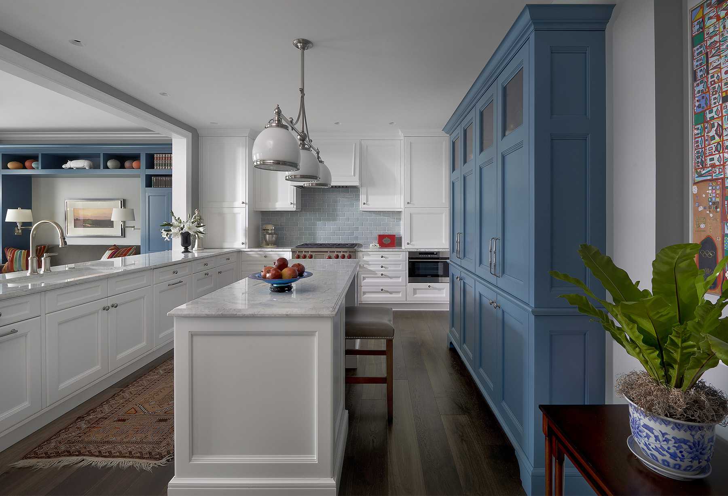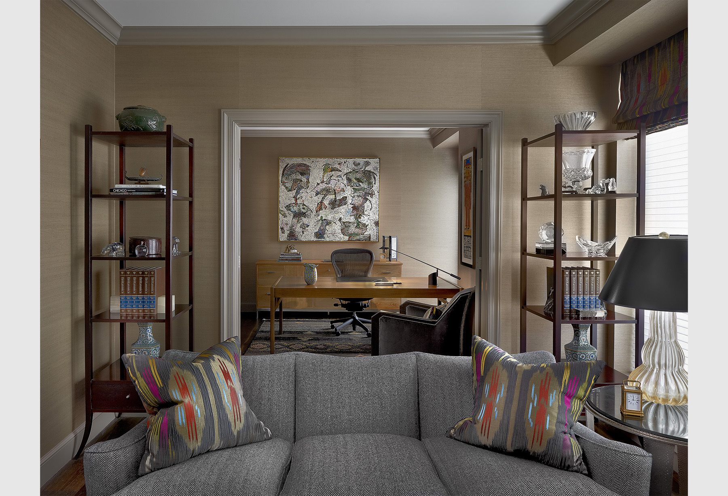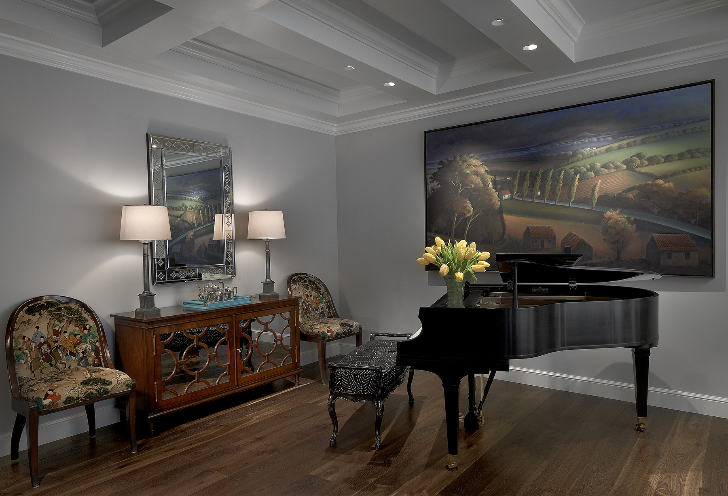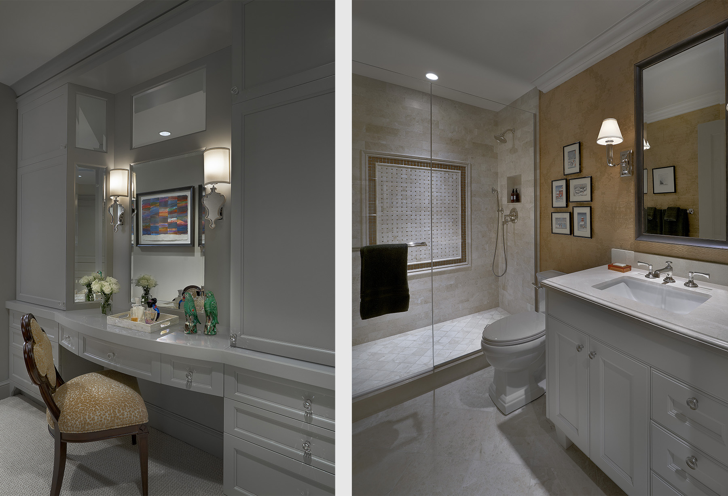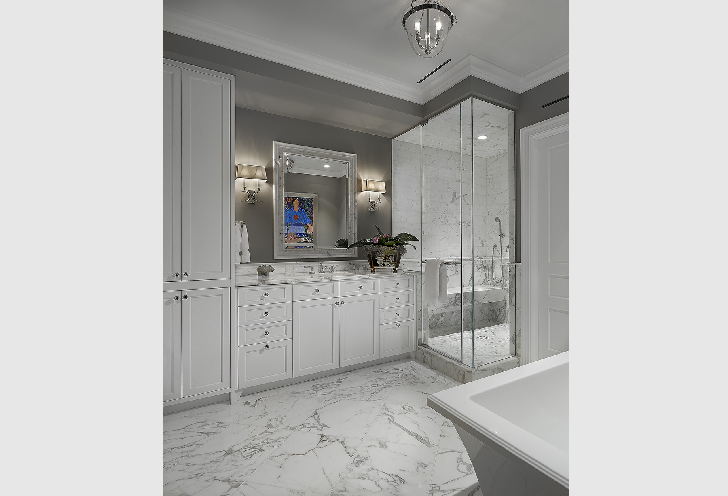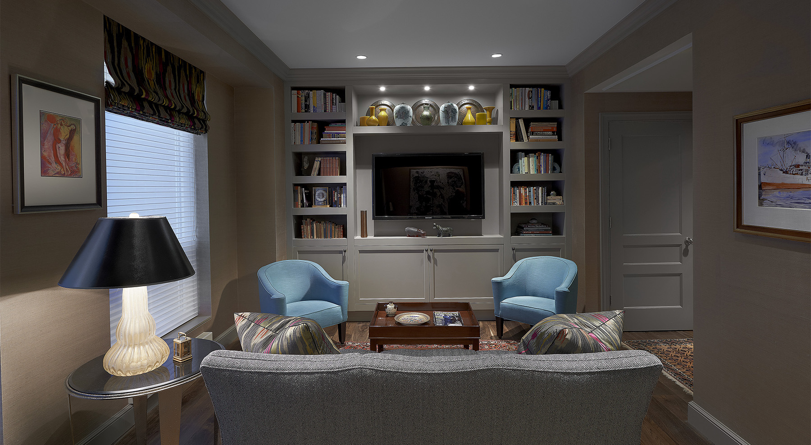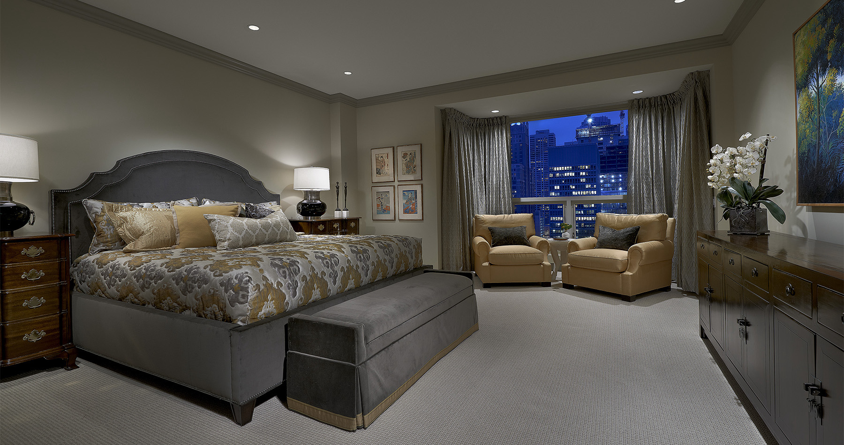This project was all about finding the right solutions to fit our clients’ needs. The empty-nester couple was downsizing from an 8,000-square-foot single-family home on Chicago’s North Shore to a 3,400-square-foot high-rise condo in Streeterville, but didn’t want to sacrifice all the classic grandeur of their former home. The clients’ longtime designer, with whom we had previously worked, enlisted CI Design + Build to meet the architectural, design, contracting and construction requirements in the owners’ time frame.
We had to look past the awkward floor plan and reconceptualize the layout.
To preserve the desired sense of spaciousness, we had to look past the condo’s awkward existing floor plan and reconceptualize the layout from scratch. Moving or removing walls allowed us to meticulously plan every inch of the unit’s footprint and create a more comfortable, balanced flow of space. We integrated ample storage—a must-have for the owners—and created a stunning, light-filled open-concept kitchen with a butler’s pantry, cocktail station and appliances concealed behind custom panels. The master bedroom and bath were completely transformed into a luxurious suite with his-and-her closets, an oversize shower and a freestanding tub. We also engineered innovative mechanical, electrical, sound and automation solutions, with all of the controls thoughtfully hidden in a closet.
In the end, the owners’ new city space maintained the feel of a custom-built home.


