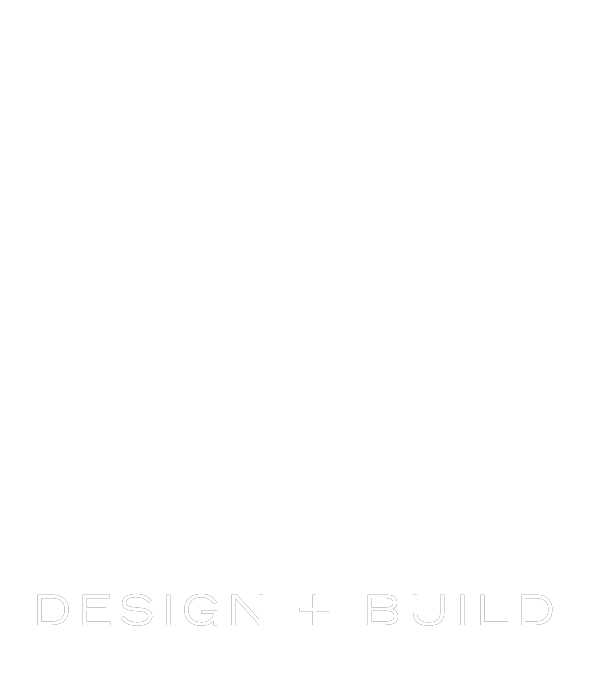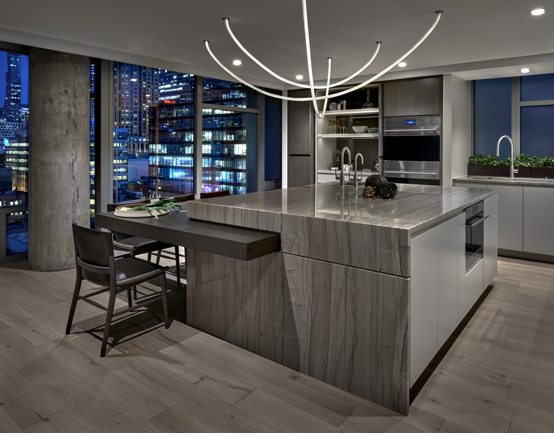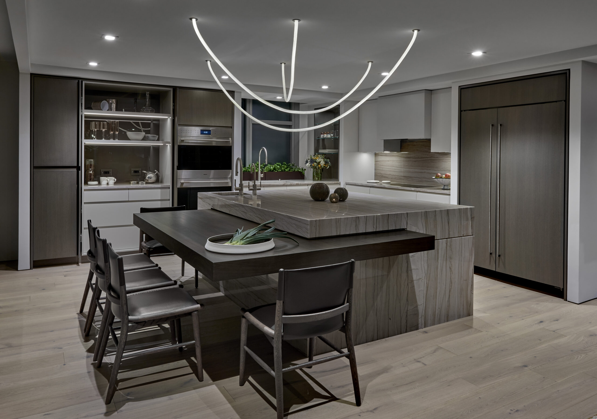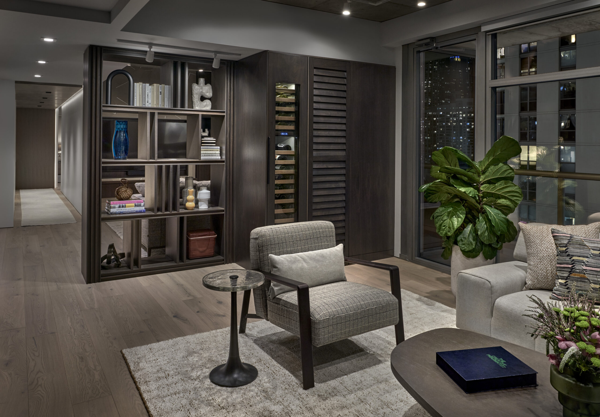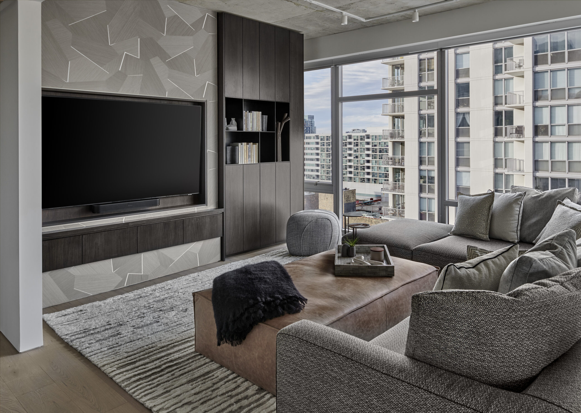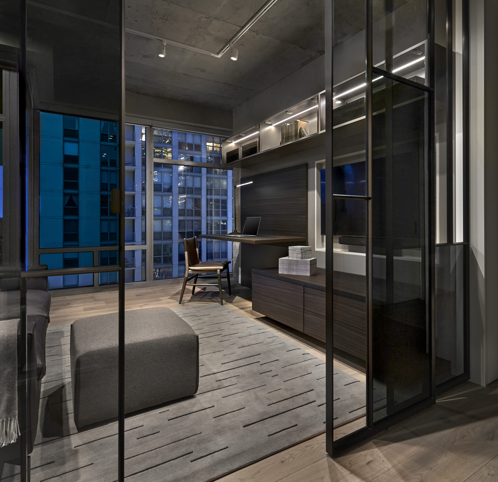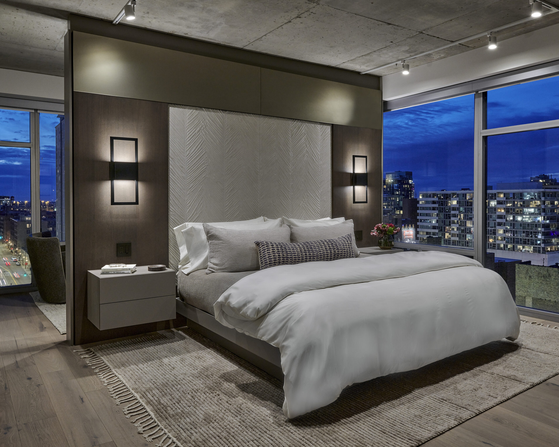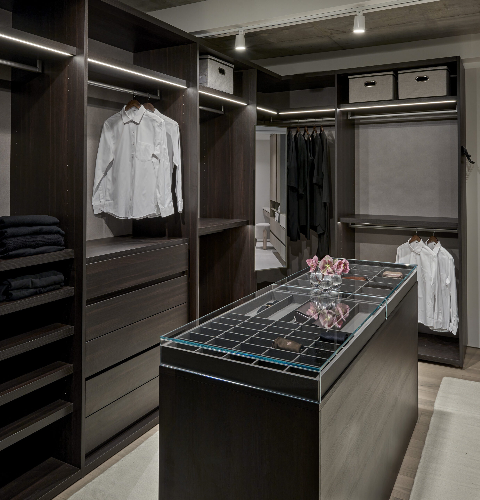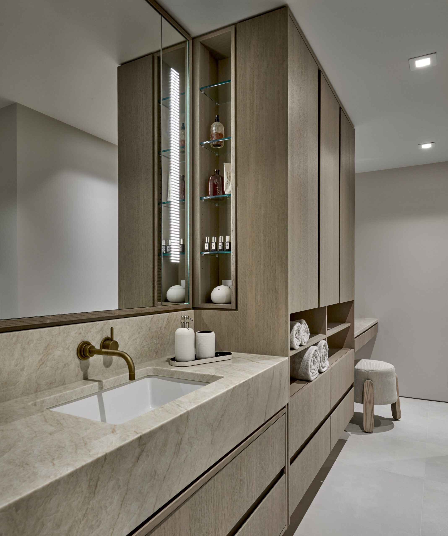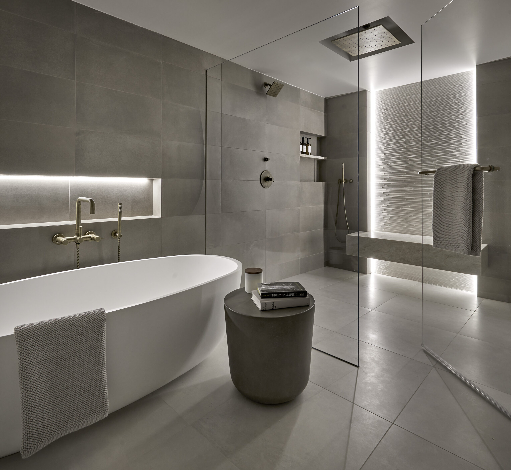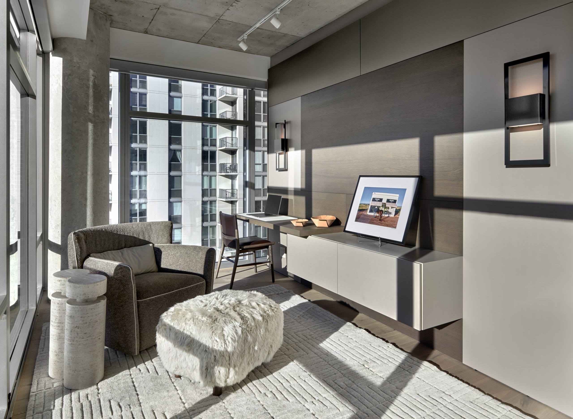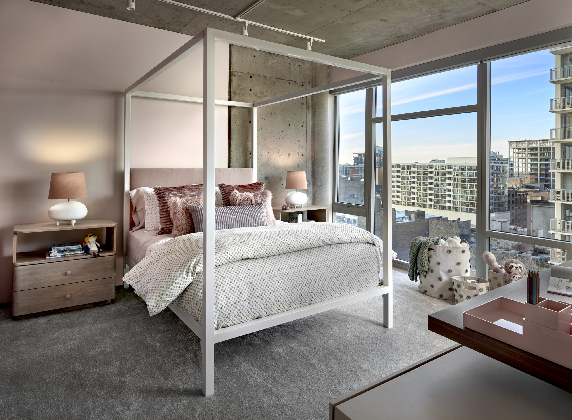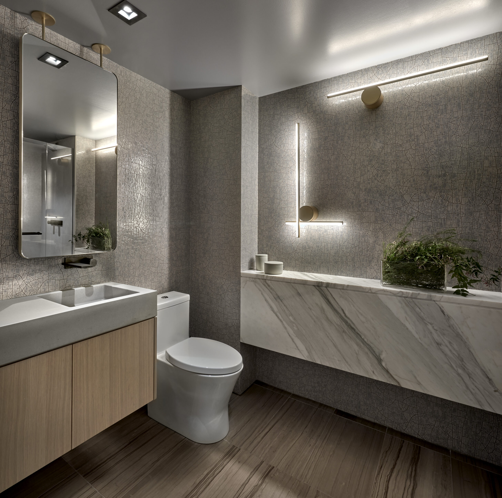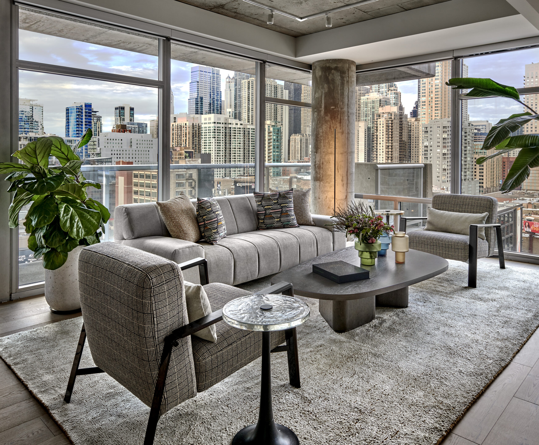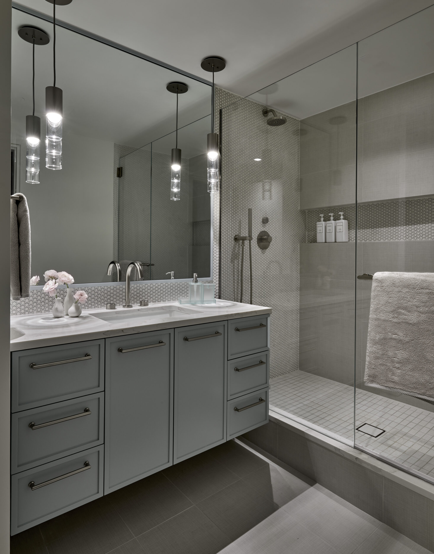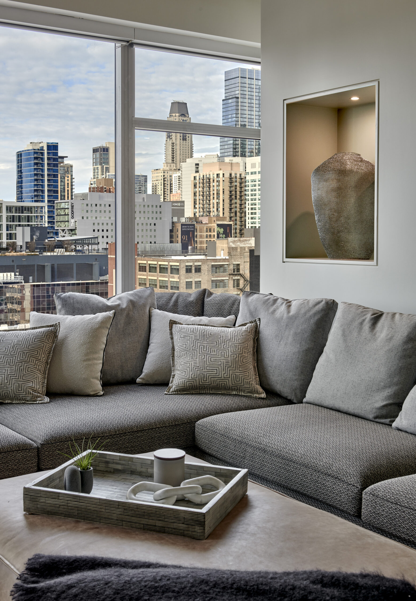When our client shared the same appreciation for an opulent high-rise building and the River North neighborhood, it was clear that the culmination of our efforts should be nothing short of extraordinary. CI DESIGN + BUILD embarked on a remarkable journey, merging two units into a three-bedroom three-bathroom condominium that seamlessly integrates aesthetics and functionality. This project epitomizes a relaxed sense of luxury, where the utilization of natural materials radiates warmth, beautifully juxtaposed against the industrial essence of the building.
Our client entrusted us with a set of paramount objectives, each pivotal in granting this space the opportunity to flourish. They envisioned an expansive primary suite, complete with a spa-inspired bathroom, a massive walk-in closet, plus a cozy morning nook. An office curated by Moderne Living caters to the demands of a modern workspace. Bovelli Custom Millwork was artfully integrated to optimize storage in various rooms, while incorporating artful details through out. Lastly, we crafted a vibrant bedroom for their child, destined to be loved for years to come.
THE SPACE EMBODIES CASUAL COMFORT USING NATURAL MATERIALS THAT EXUDE WARMTH WHILE CAREFULLY CONTRASTING WITH THE INDUSTRIAL ELEMENTS OF THE BUILDING.
At the heart of this design, our admiration lies with the oversized kitchen island, with a custom Luke Lamp Co. fixture as the centerpiece of the room. Its versatility effortlessly accommodates everyday dining and transforms into a stunning centerpiece for special occasions. The inclusion of SubZero, Wolf, and Gaggenau appliances equips any culinary enthusiast for excellence in the kitchen. Construction finished ahead of schedule, allowing the client to seamlessly transition into their turnkey haven. They now possess a bespoke design that harmoniously aligns with their lifestyle, a timeless masterpiece that will continue to enchant for years to come.

