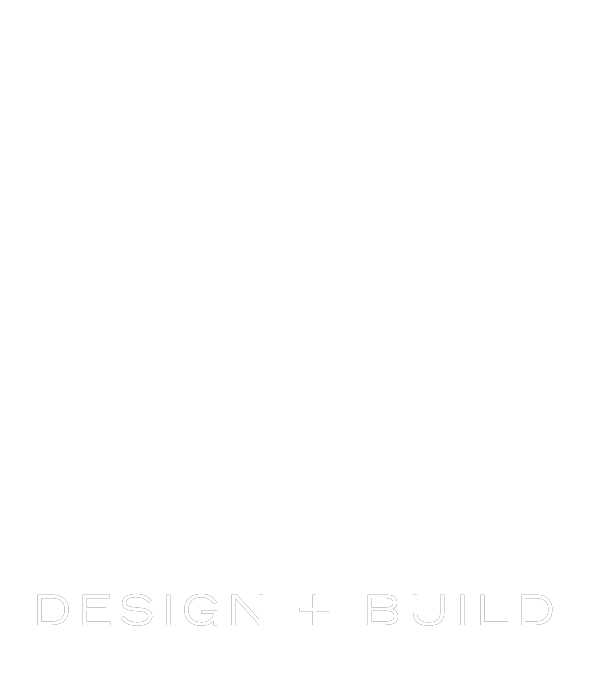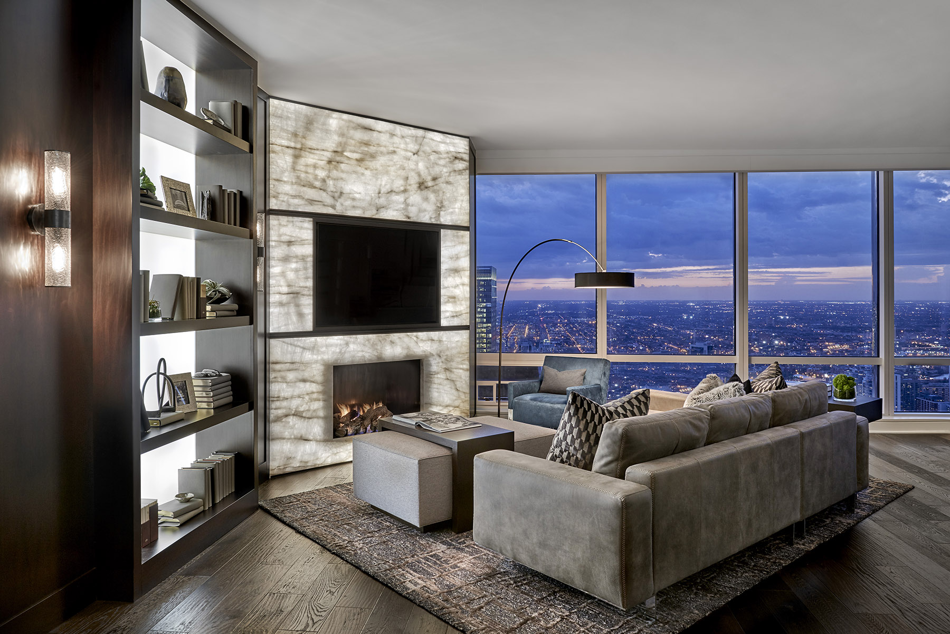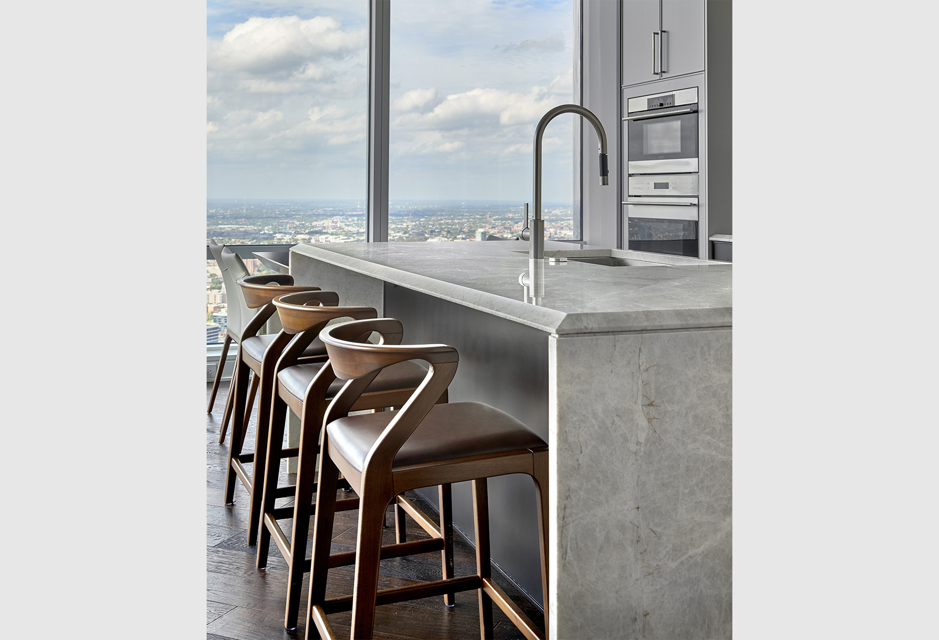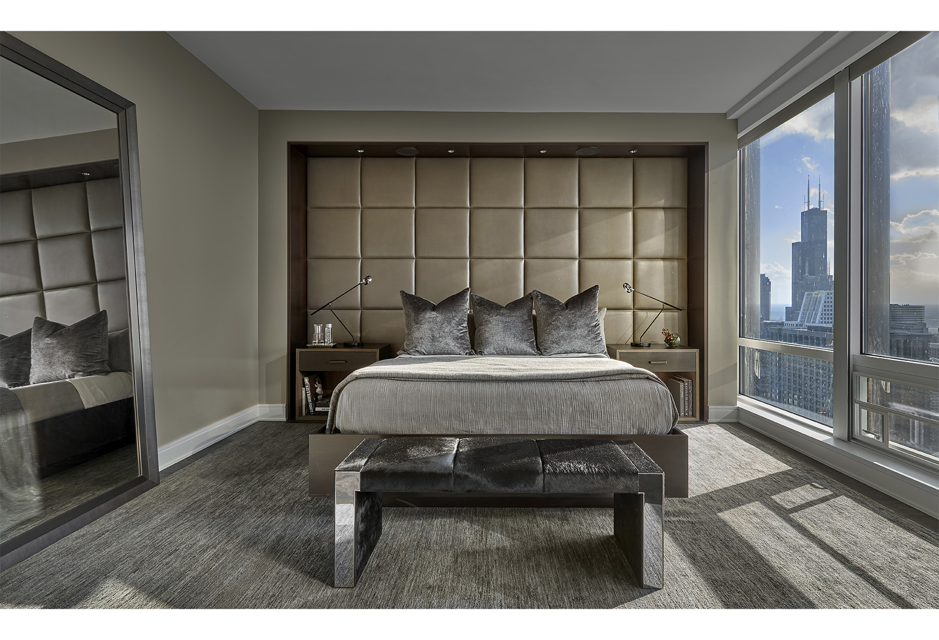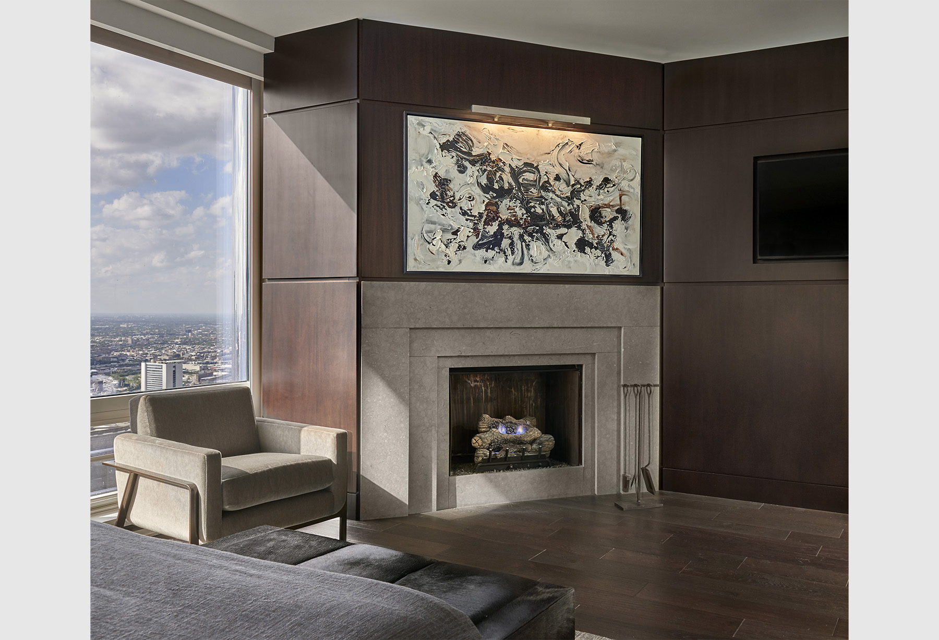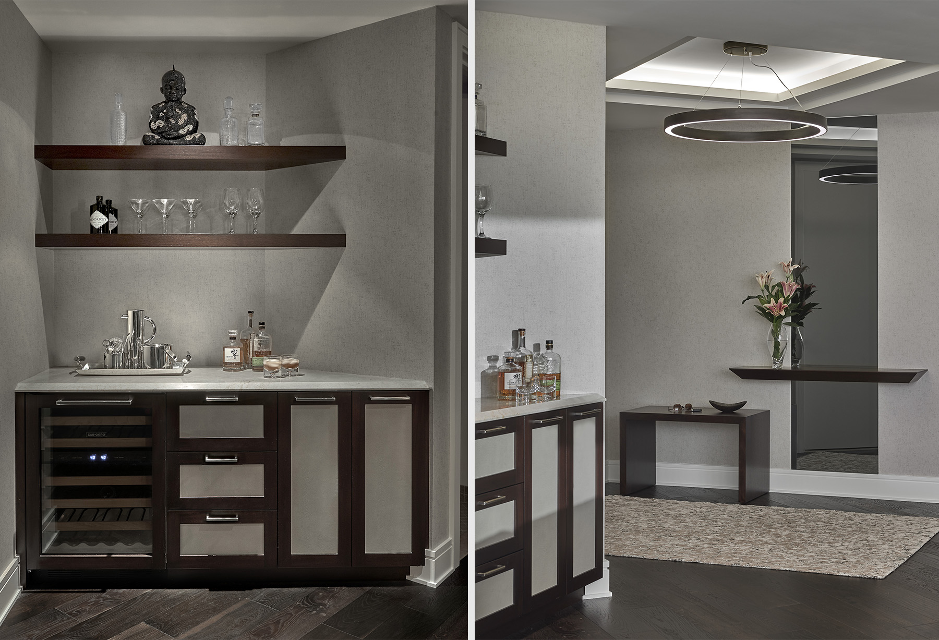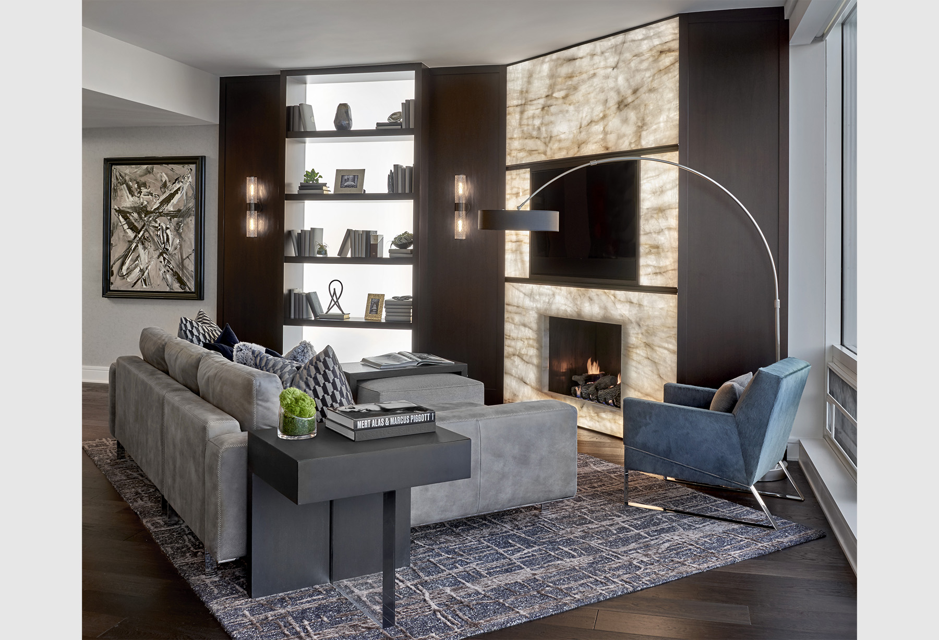An existing client approached CI to update the living room fireplace wall and powder room in his new high-rise condo along the Chicago River, but once we began designing his excitement led him to commission a complete renovation. He wanted a space that was markedly modern but also warm and inviting.
LED flat lights backlight the translucent quartzite stone to a showstopping glow.
The fireplace evolved into an enthralling feature wall that instantly draws visitors into the home. Translucent quartzite stone stretches from floor to ceiling, floating in bronze channels at the fireplace and surrounded by custom mahogany shelving. LED flat lights backlight the whole grouping to a showstopping glow.
The client also wanted a warm, livable kitchen. We lightened and modernized the space with satin lacquered cabinets and quartzite stone. The island cabinetry is wrapped by a dual waterfall of Taj Mahal that incorporates a custom floating dining table on a uniquely shaped bronze base. Finally, we achieved a unified flow throughout the home by replacing the original flooring with darker, wide-plank, hand-scraped oak, using mahogany millwork for accents and features throughout, and curating a suite of furnishings that are comfortable and durable for frequent entertaining.

