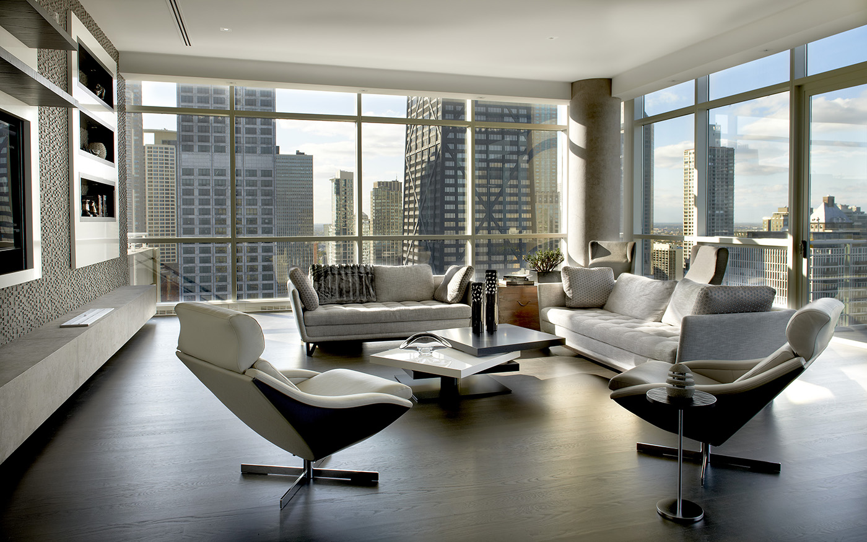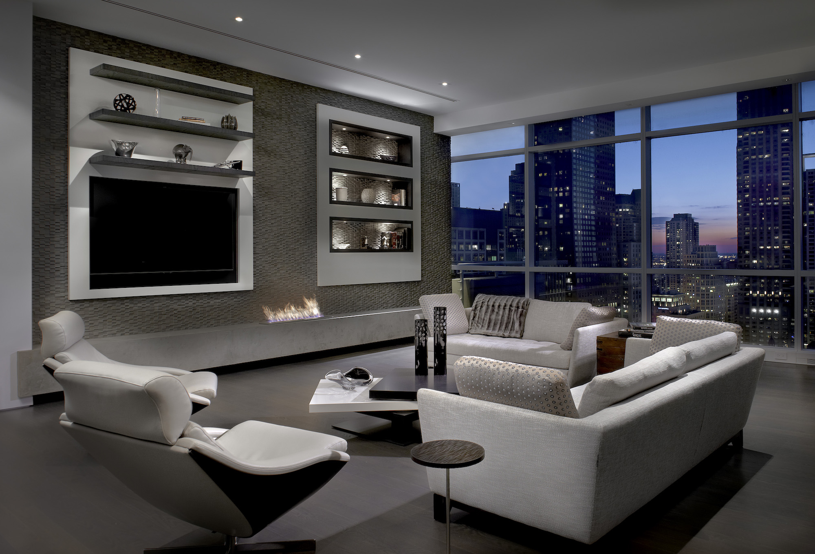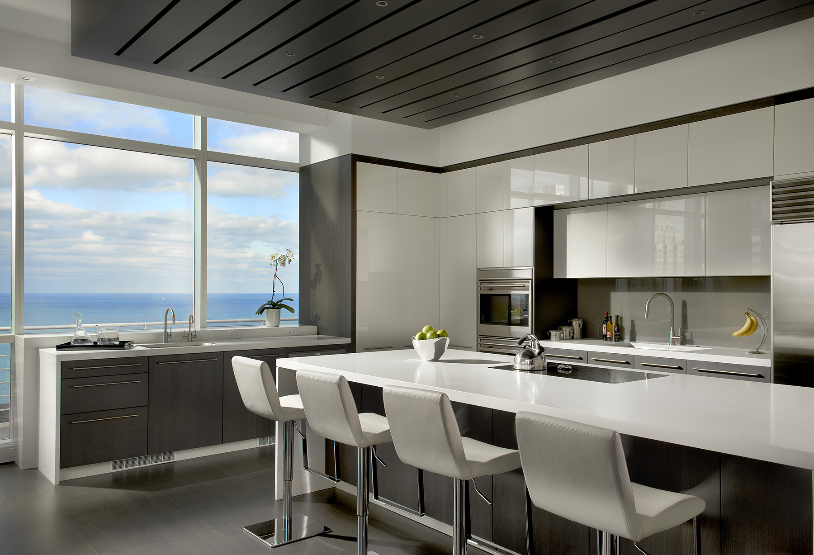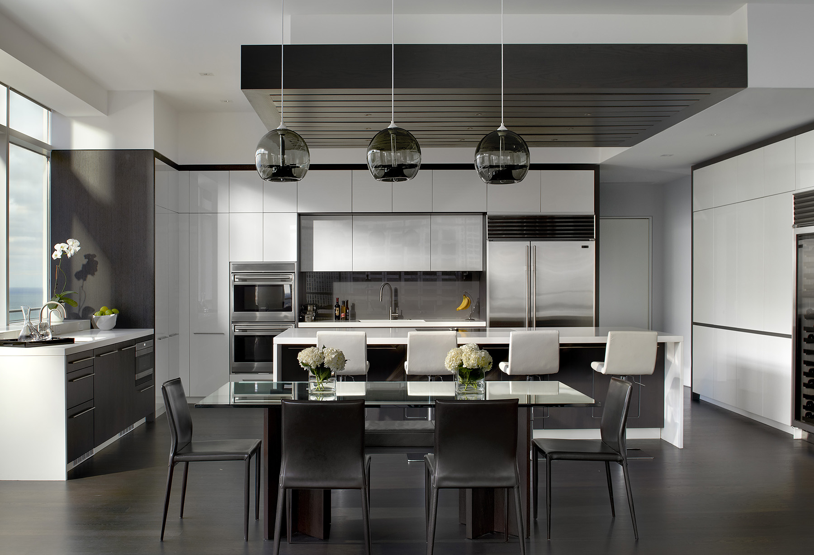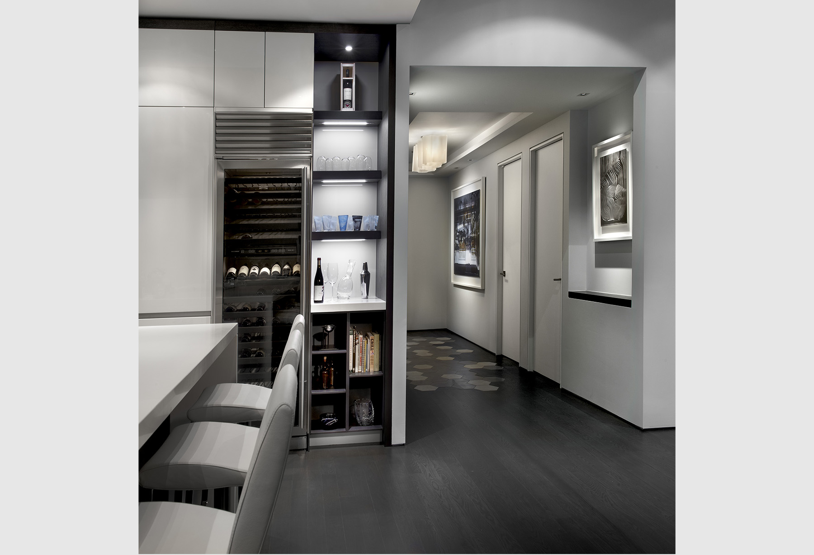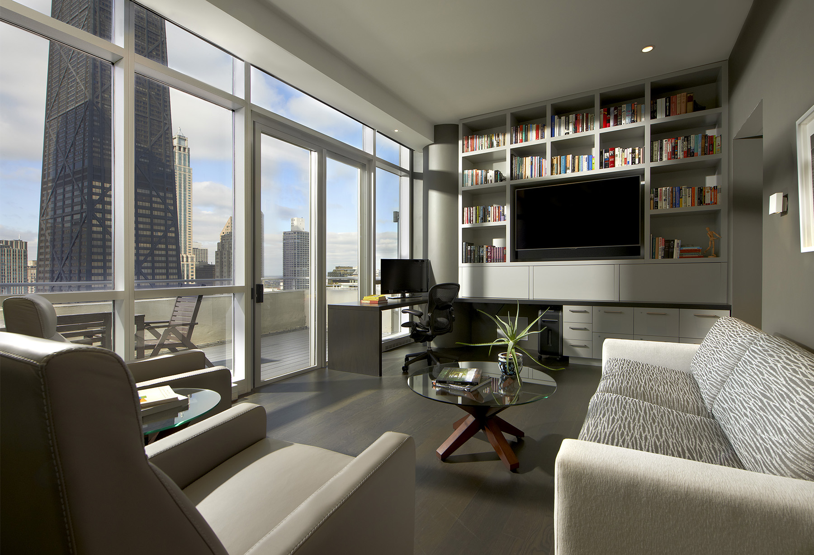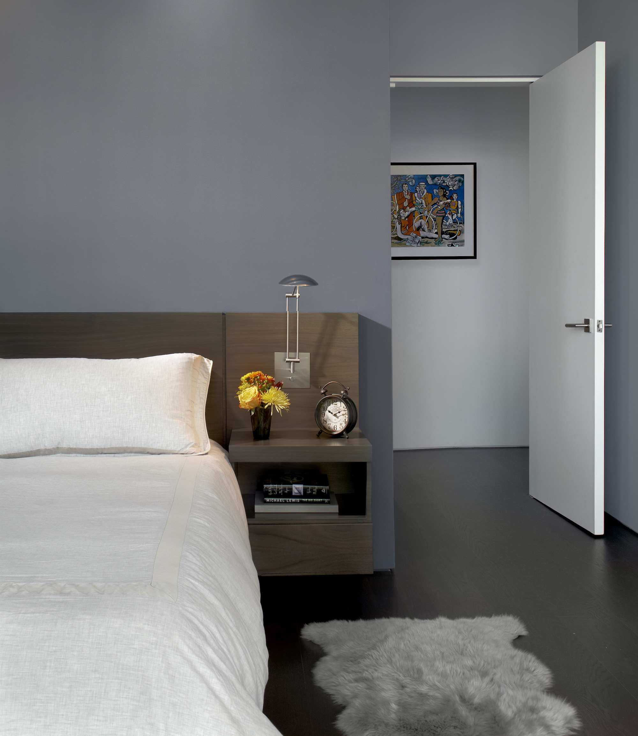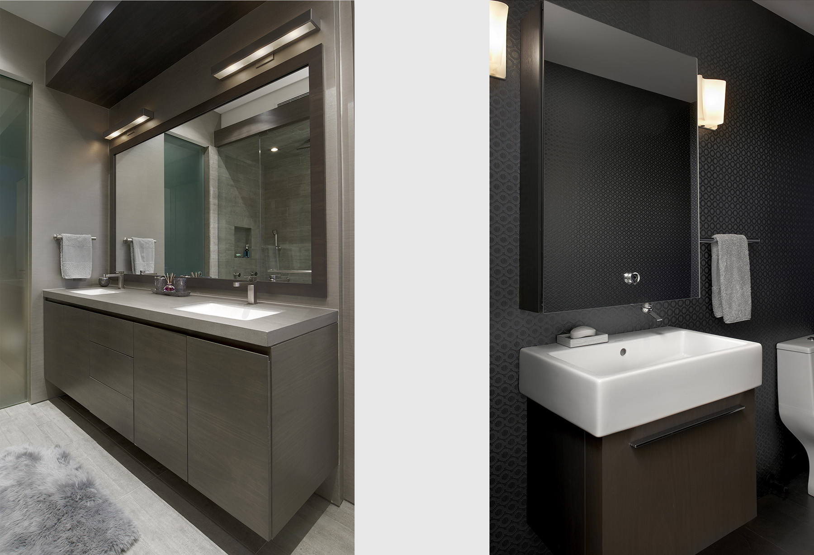A client for whom we were in the process of completing a residential remodel referred the owner of this sky-high Streeterville condo to CI design + Build for a remodeling project. From the initial consultation, there was great chemistry with our design team and a remarkably similar vision, so after the initial design was completed, we were hired to complete the full construction too.
We distinguished the living area with full-height mosaic tiles.
We used a refined palette of light and dark materials and incorporated rich textures to bring fresh life to the light-filled space. We distinguished the living area with a suspended concrete mantle and full-height mosaic tiles that span the full wall, punctuated by two high-gloss white lacquer panels—one with lighted niches for decor, the other with floating shelves and a TV concealed behind a moveable art screen. With the collaboration of Snaidero and Wolf Sub-Zero, we built out a sleek, effortlessly functional kitchen highlighted by a custom-built floating ceiling of stained ash. While it adds a beautiful architectural element, it was designed to hide the exhaust system above the cooktop that’s flush-mounted into the 2-inch mitered quartz countertops.
The results exceeded the homeowner’s expectations and sparked an ongoing client relationship.


